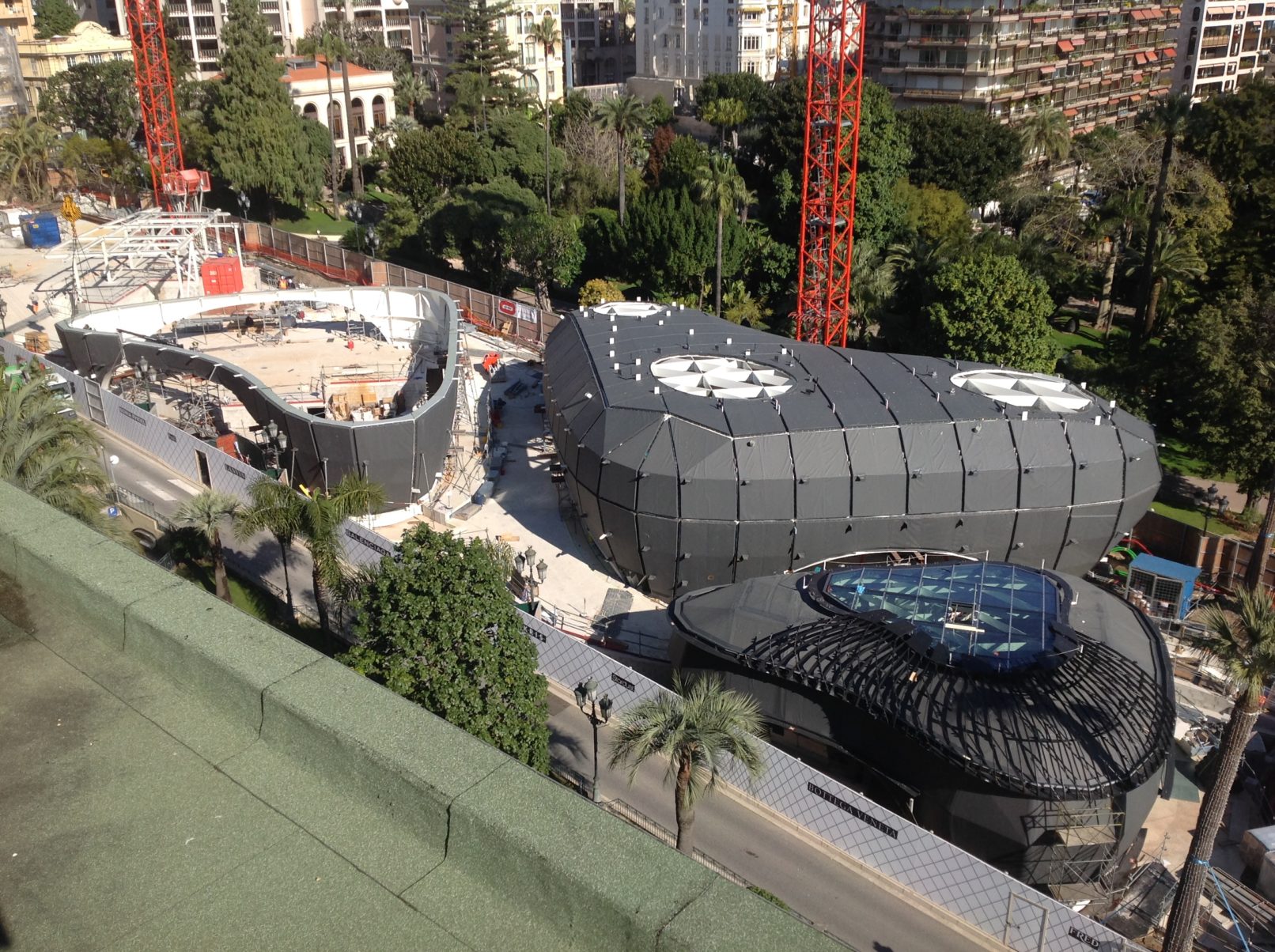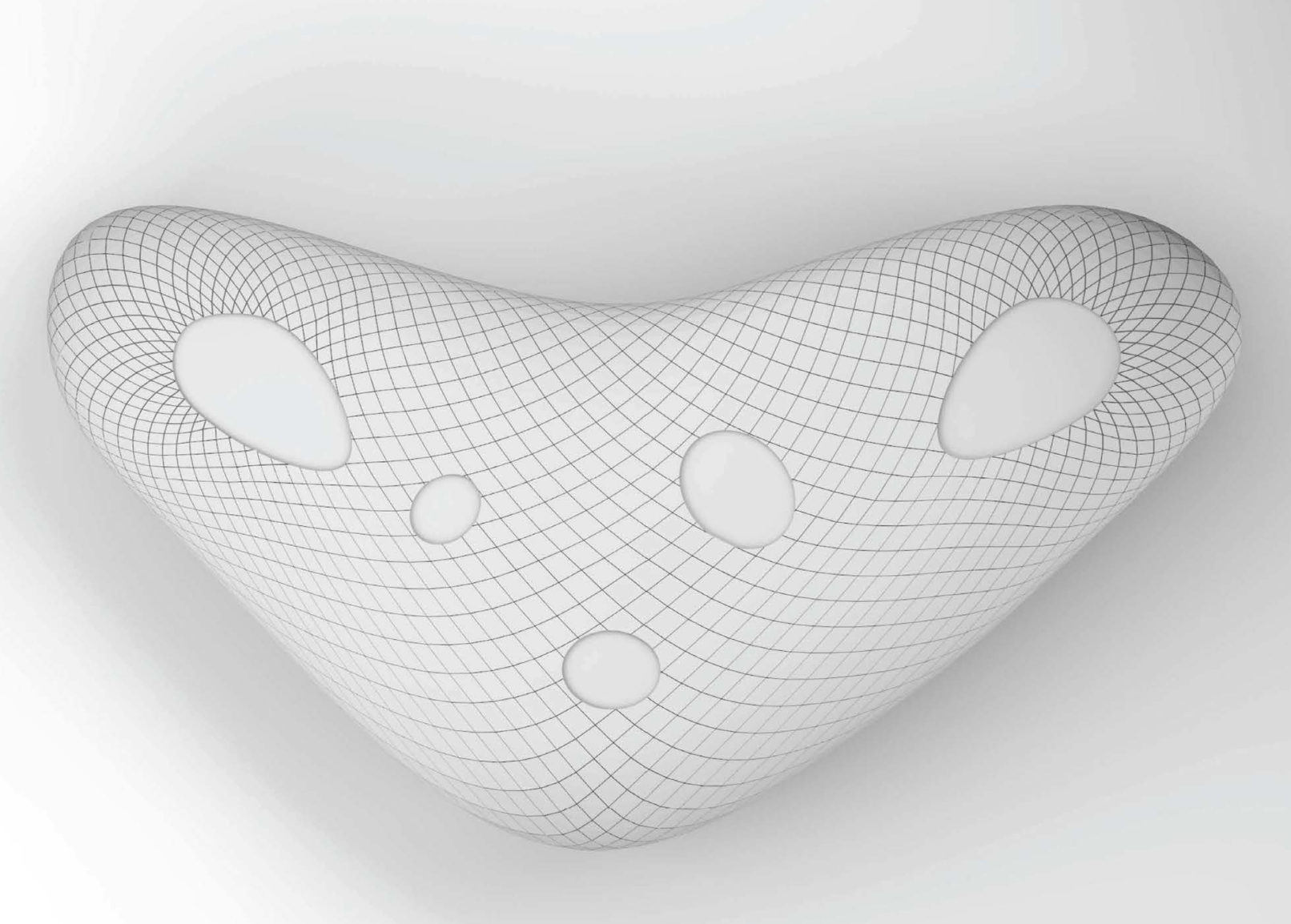Parametric design of steel shells for luxury shops in Monaco
Imagined by Affine /Richard Martinet architects, these five pavilions shelters luxury shops in the Boulingrins garden in the very heart of Monaco. SETEC engineering office was contacted to design, draw and calculate a simple, elegant and buildable steel structure for the pavilions.
Design Approach & Workflow
To quickly and dynamically draw these soft-shaped pavilions, their geometry was generated and optimized by our 4-member team with Rhinoceros and Grasshopper scripting, so that the structural topology could be easily reconfigured for the five pavilions of different dimensions. The 3D models were then exported to allow for structural calculations and analysis with a very smooth workfow. The construction drawings were then directly generated from the Rhinoceros model, each pavilion being entirely fabricated using flat packed steel sheets.
Initial constraints
From the eraly start, we had to account for a number of challenging constraints:
• Temporary structures (dismontability)
• Implantaion on an existing 7-storey parking
• Sloping site
• Seismic area
Setec Design Team
Partners in charge: Adnane Berrazeg, Carlos Noumedem
Design team: Victoire Saby, Aurélie de Boissieu, Noémie Aureau, Vincent Baumann








