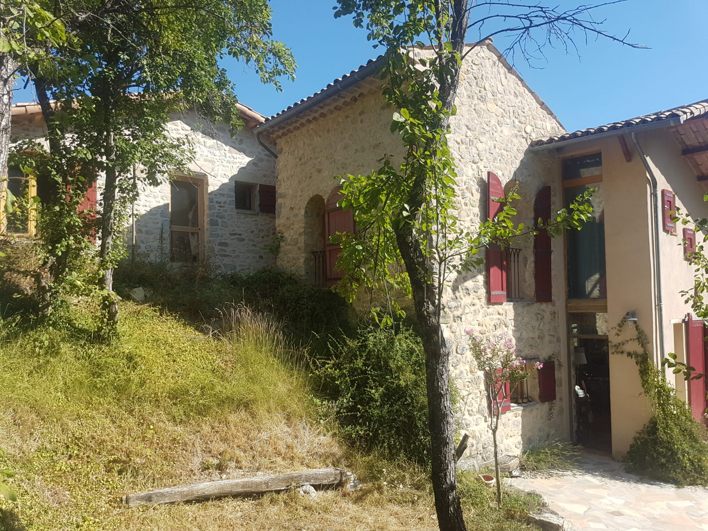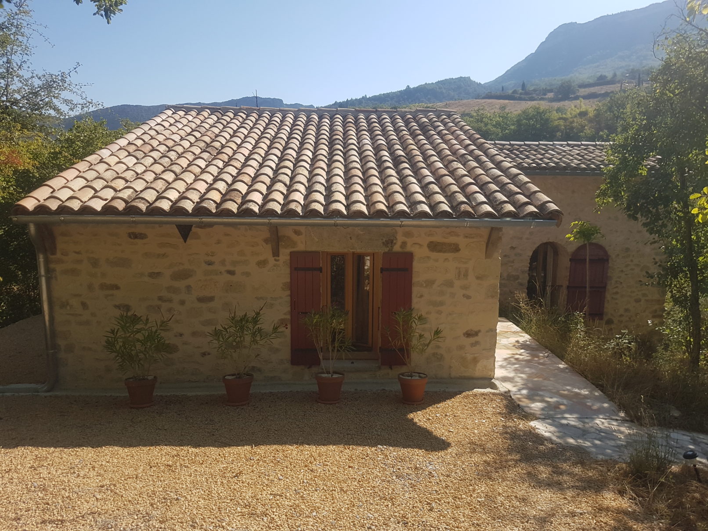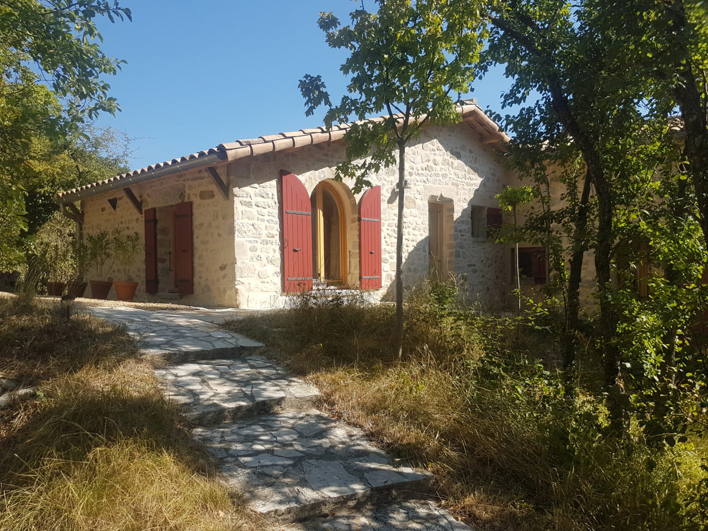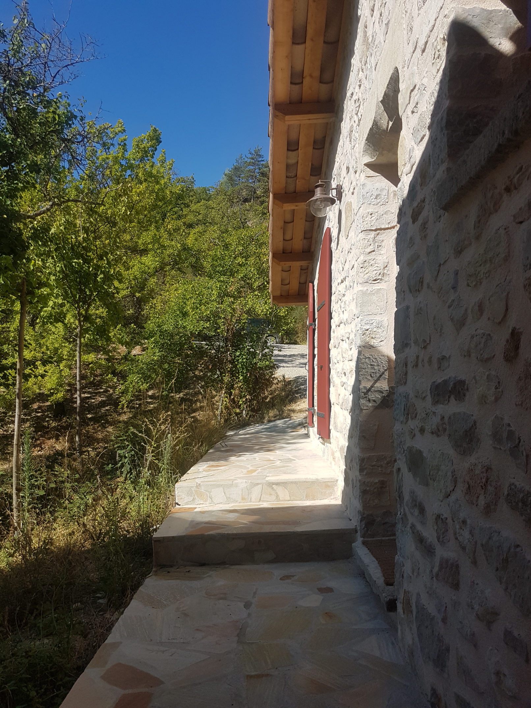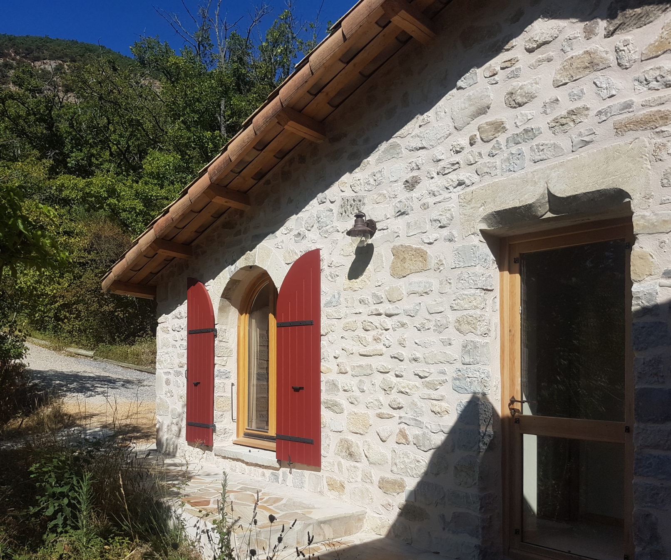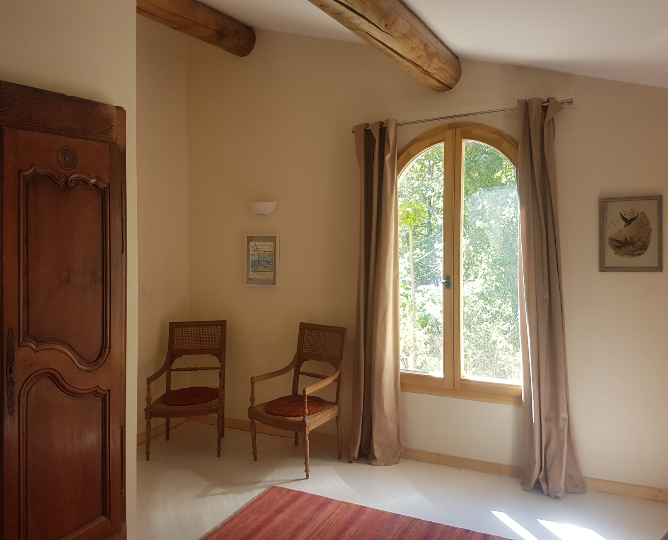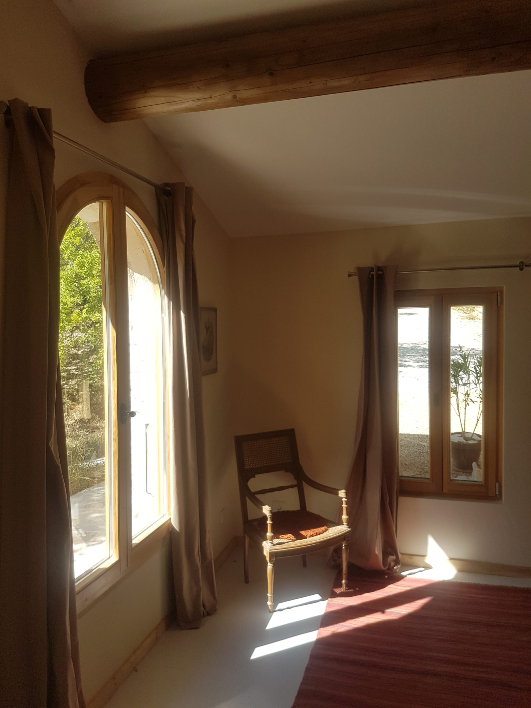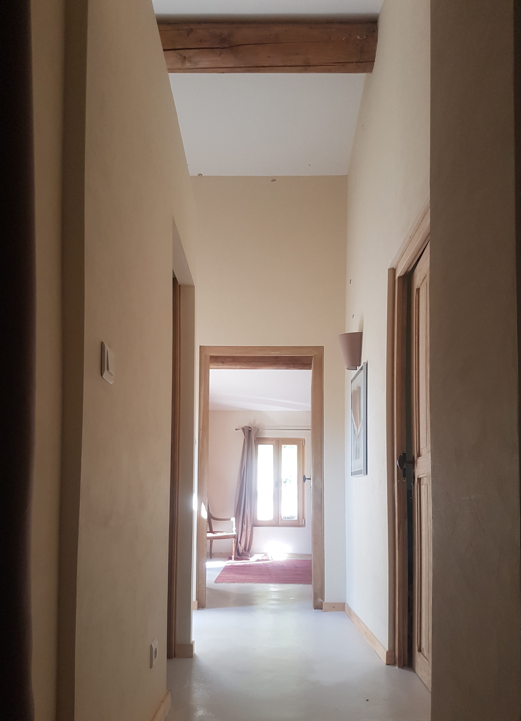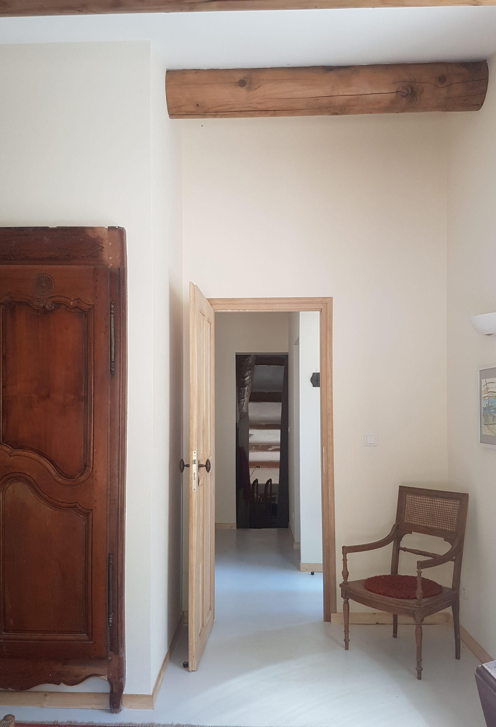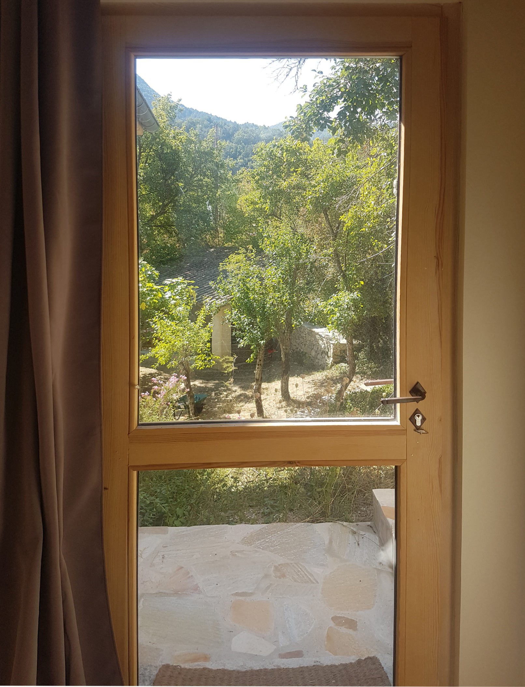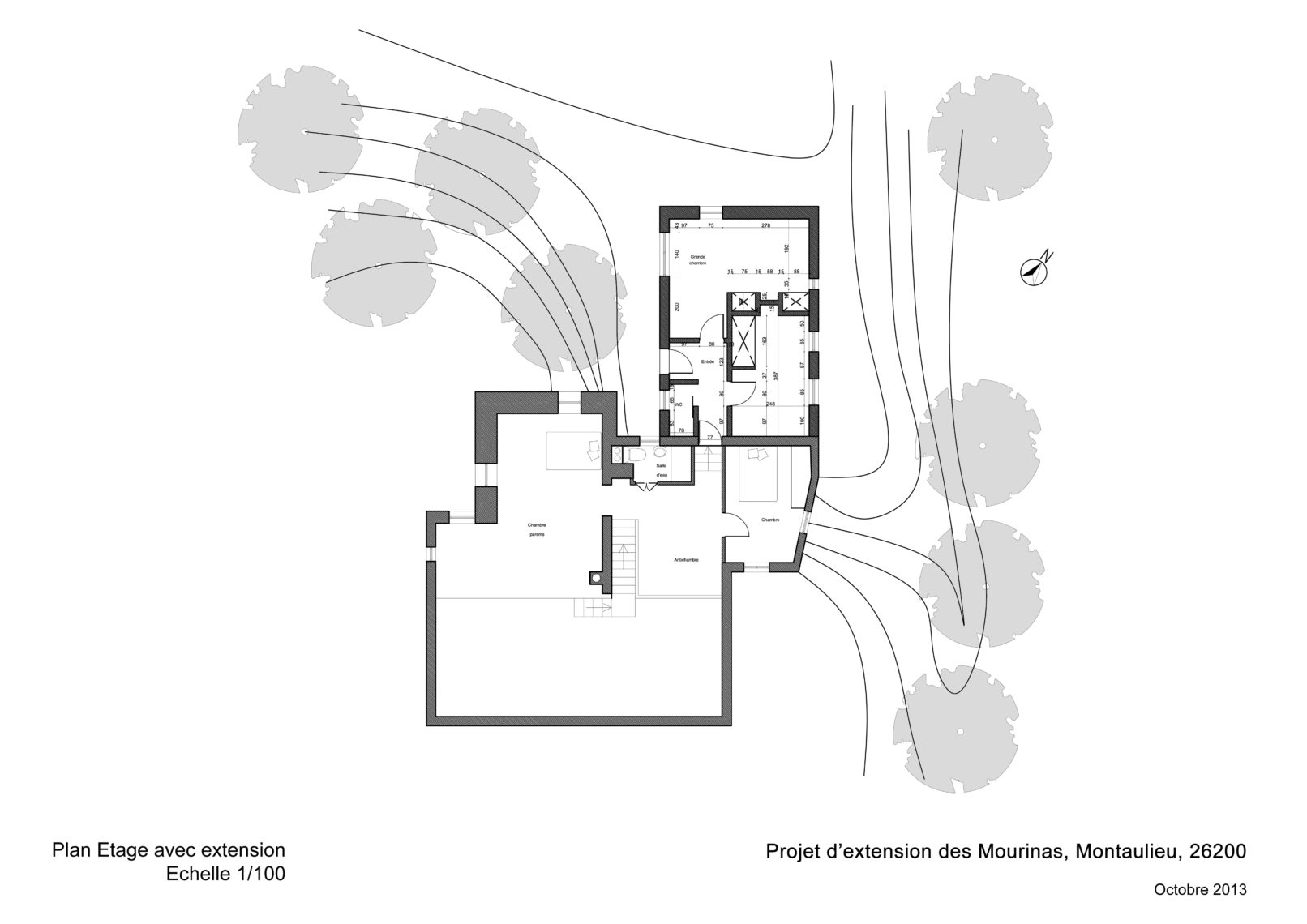Cottage extension in Provence
Nestled in a valley of Drôme Provençale, this former shepherd’s cottage had been converted into a family house when it was first extended. This new extension project offers two new bedrooms and a bathroom in addition to the initial volume, creating a harmonious dialogue with the vernacular architecture of the initial shed. The integration takes advantage of the topography of the hillside landscape by creating a new access to the house in the upper part of the garden.
The walls were set up in masonry using local stone. Their inertia makes it possible to limit energy consumption by ensuring both summer comfort and winter comfort. The openings have been designed to frame the views towards the hills while limiting solar gains as much as possible.
As for the original cottage, the roof structure, dressed in canal tiles, was made using solid trunks.
Favouring raw materials, the interior walls were coated with lime and waxed concrete was applied to all the floors, creating a soft and luminous atmosphere. Antique cabinet doors have been mounted in the partitions to create built-in cupboards.

