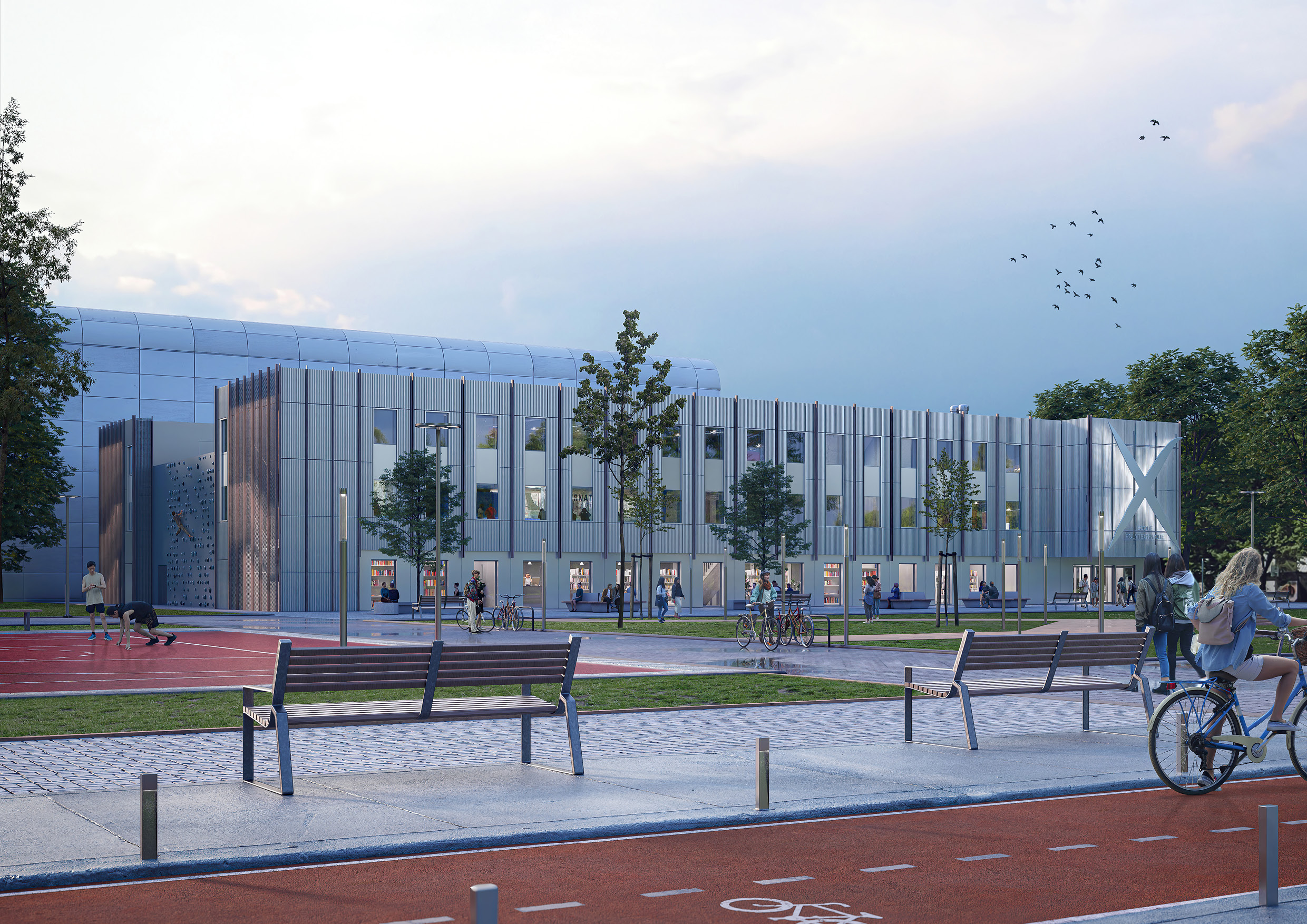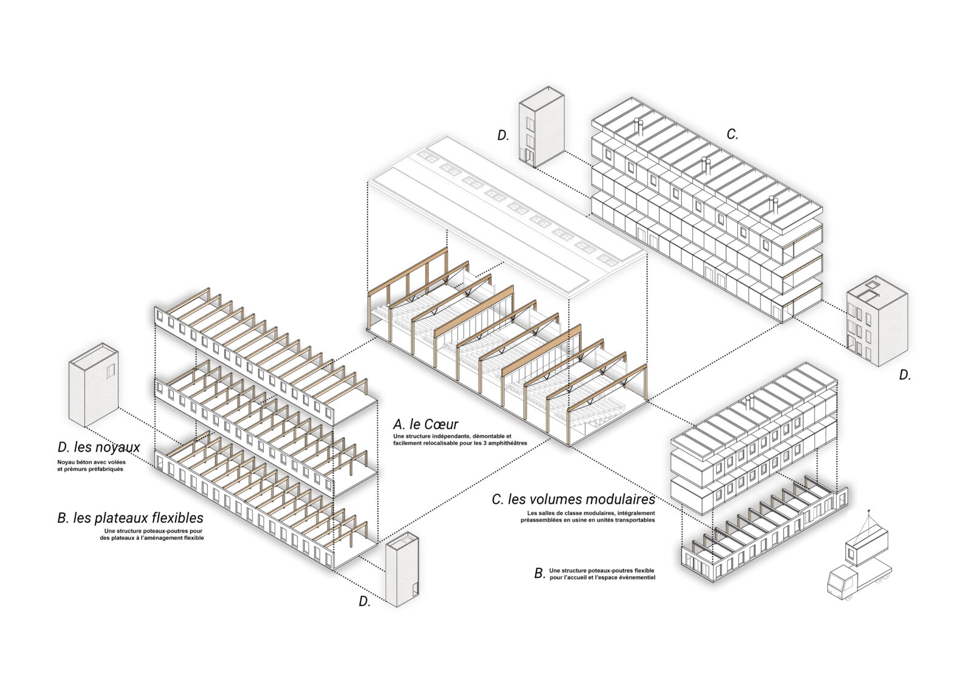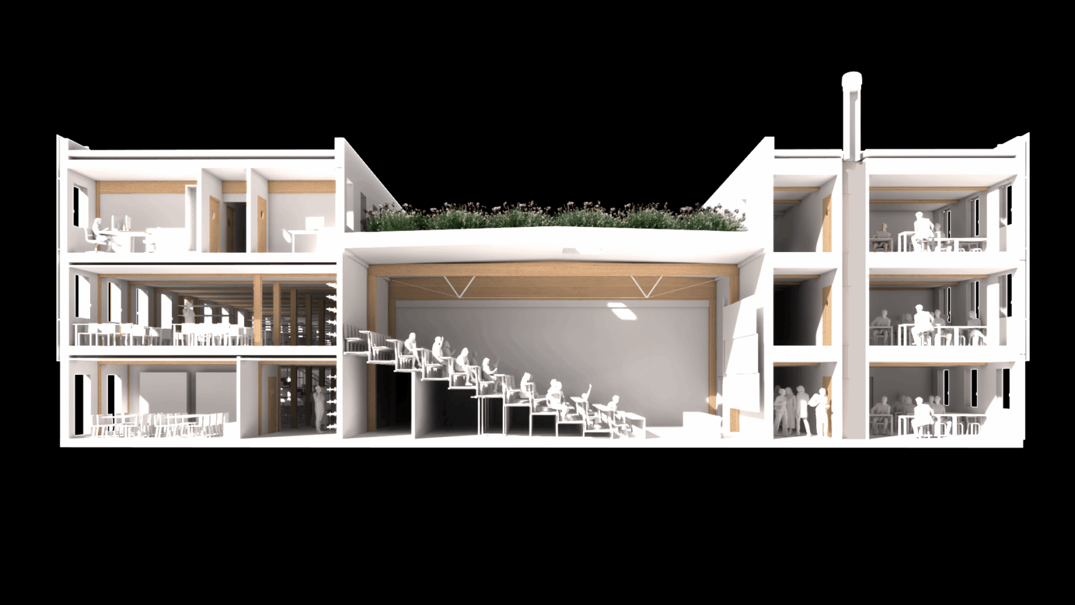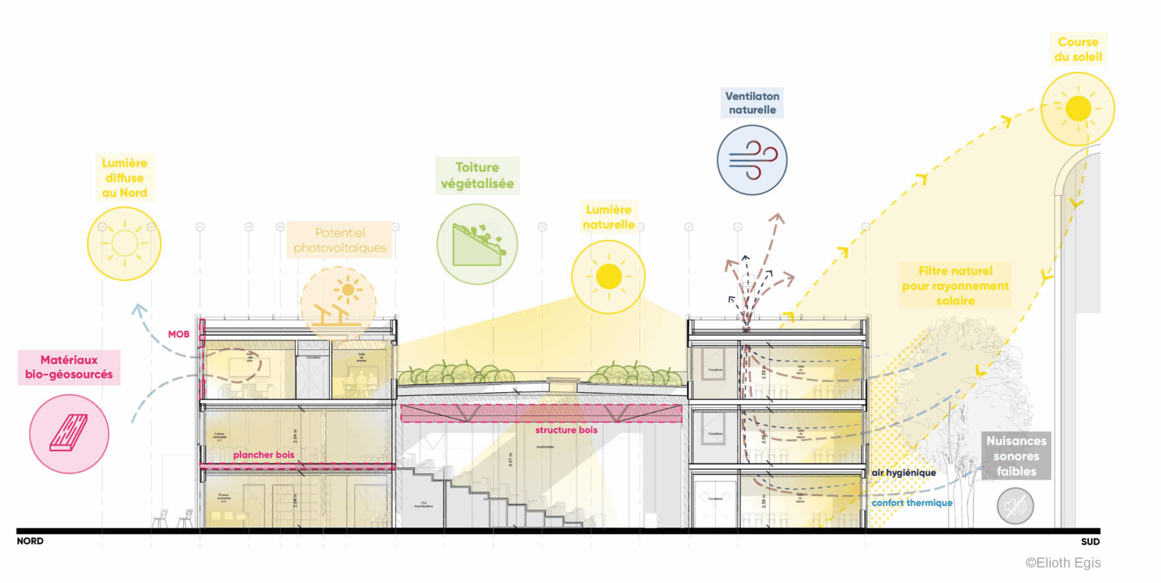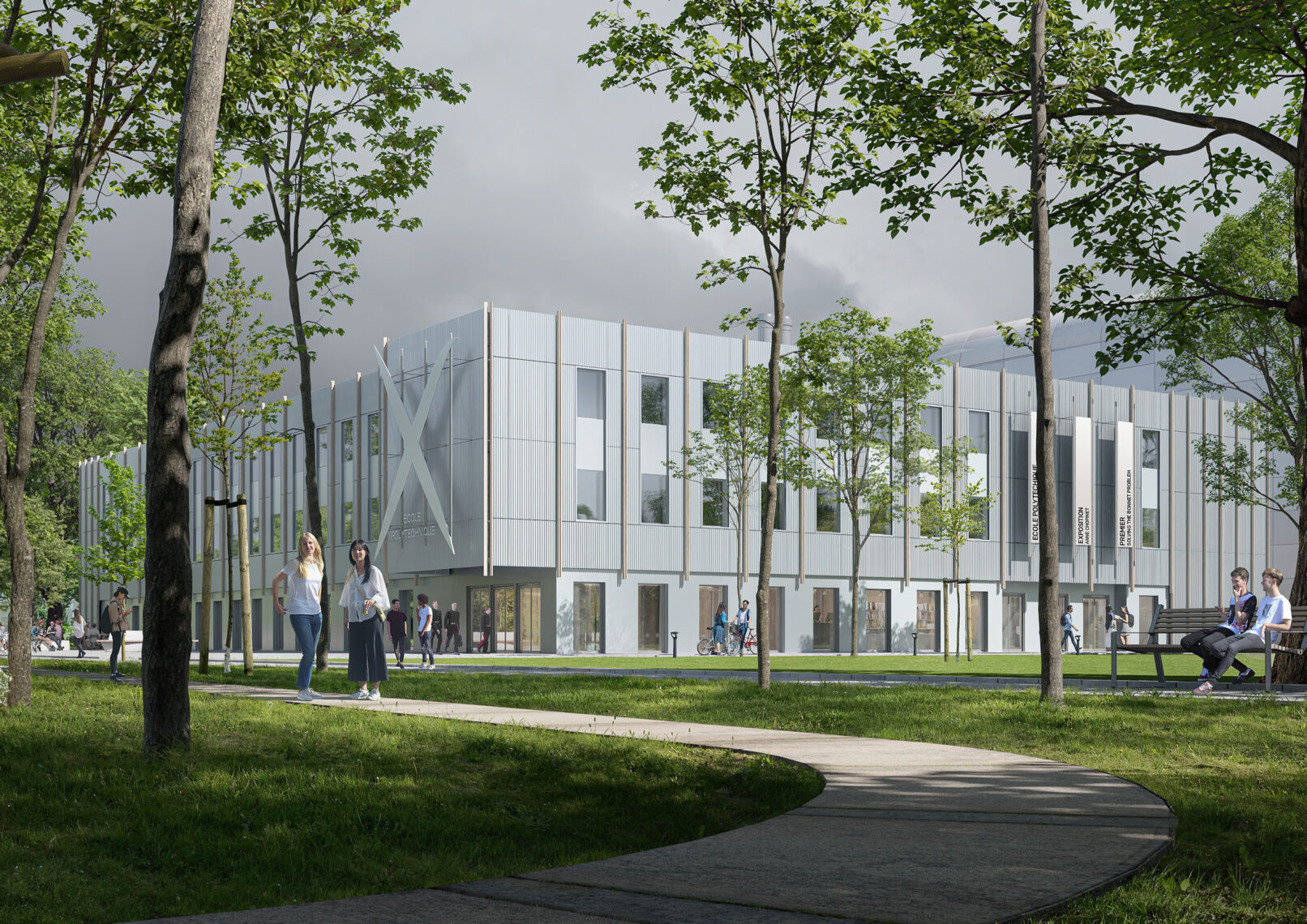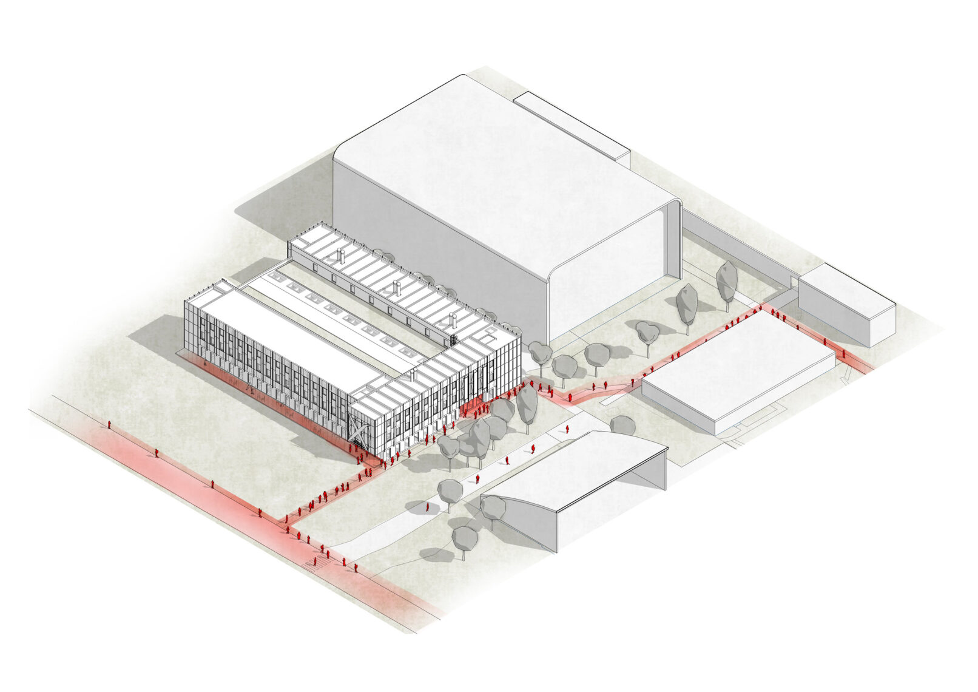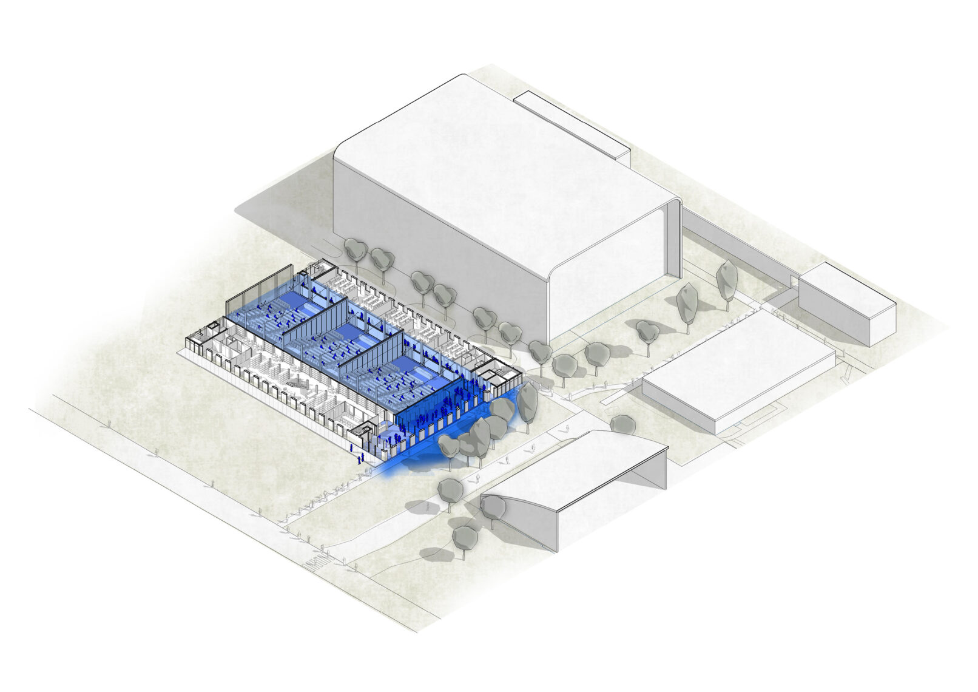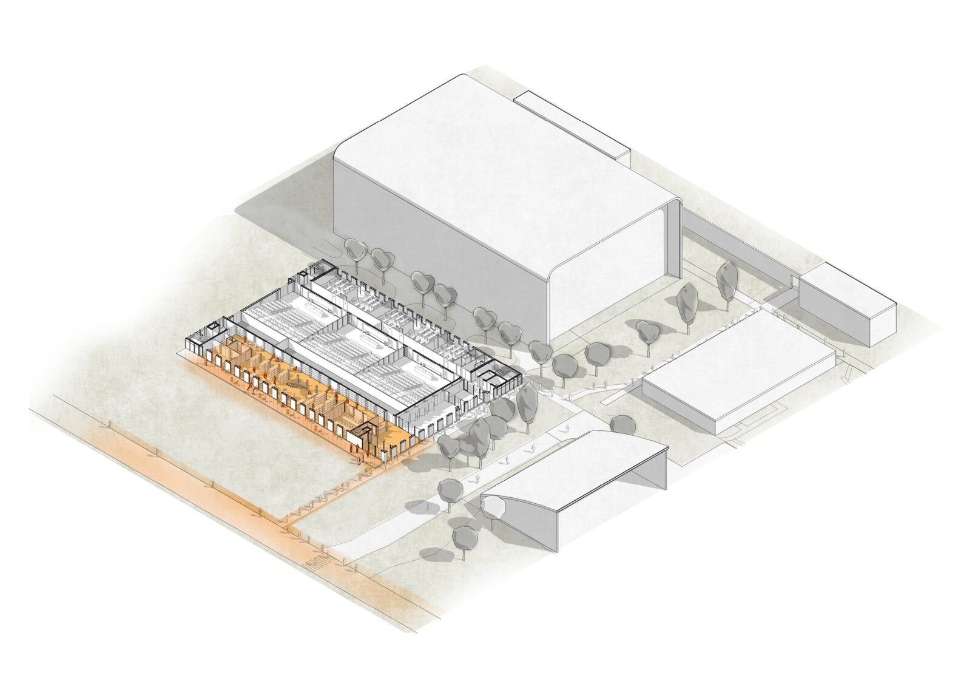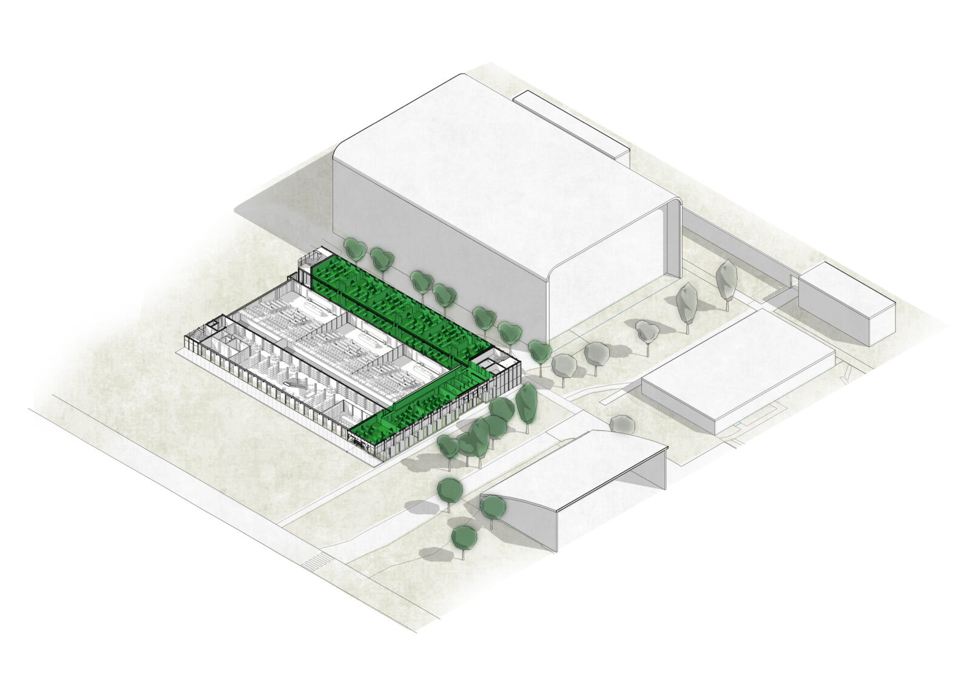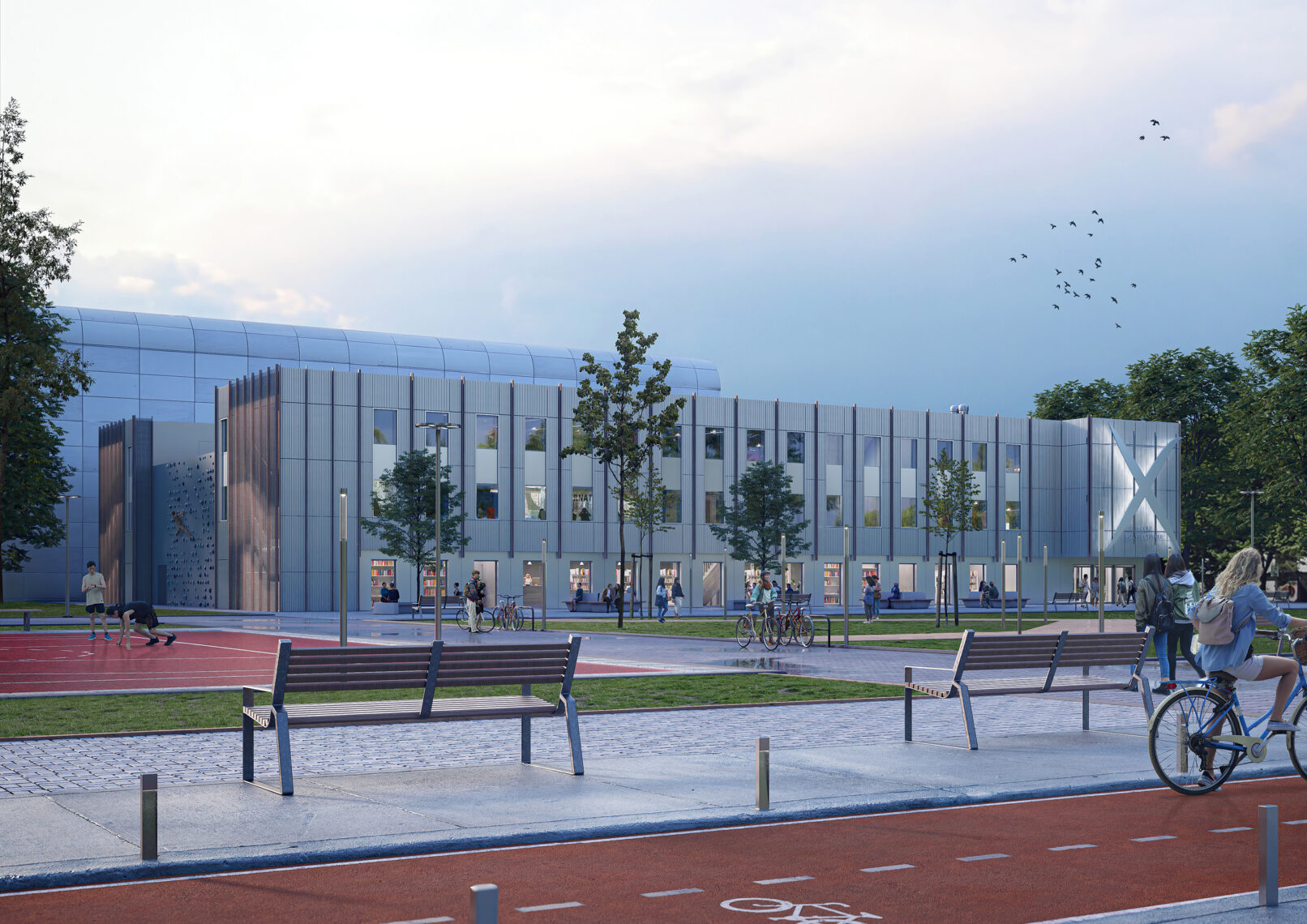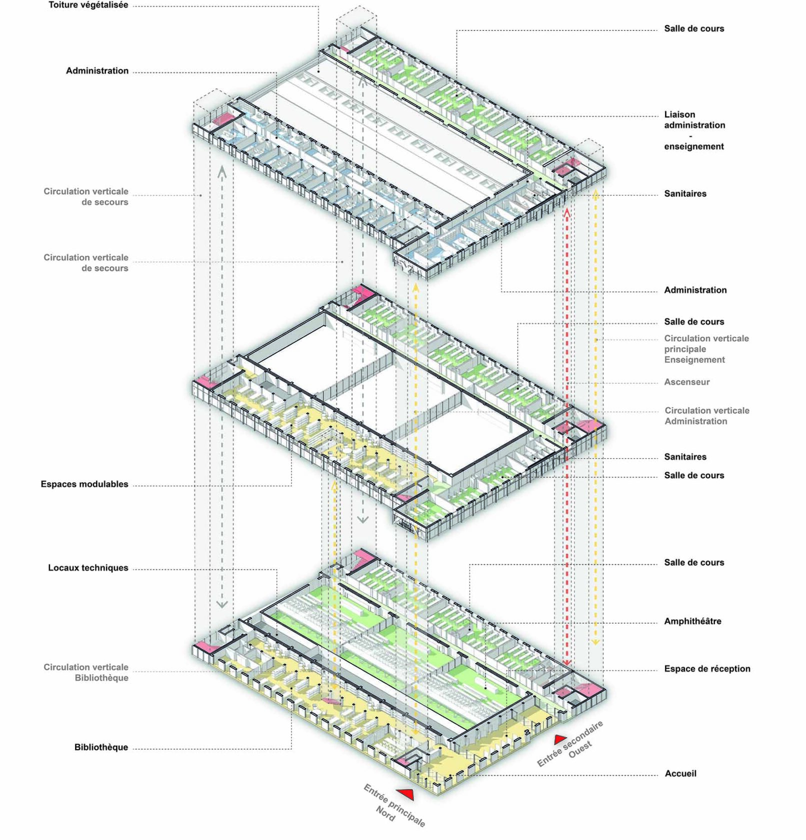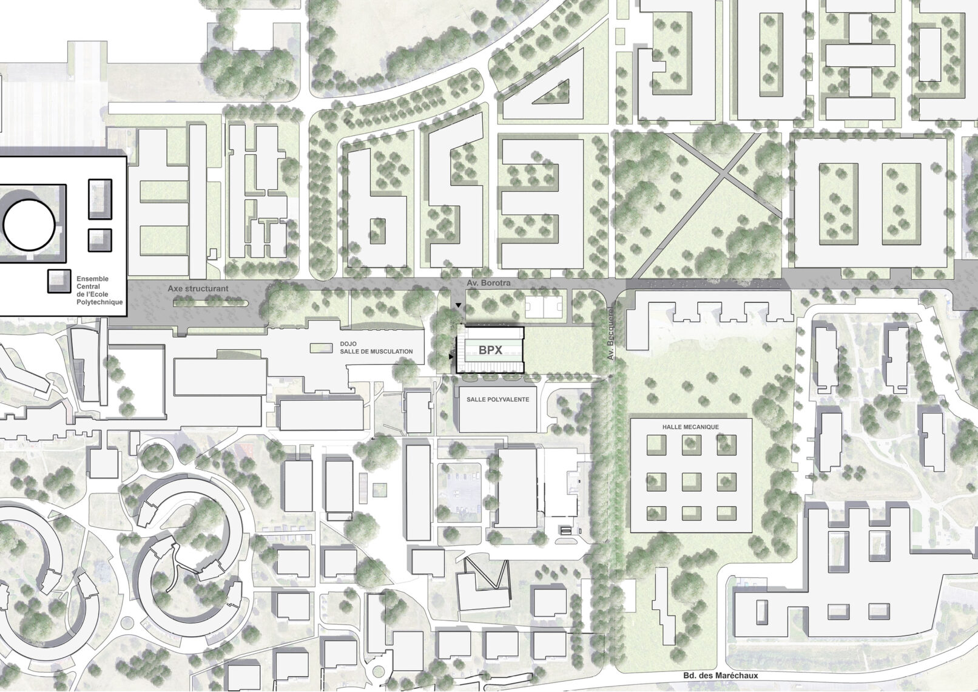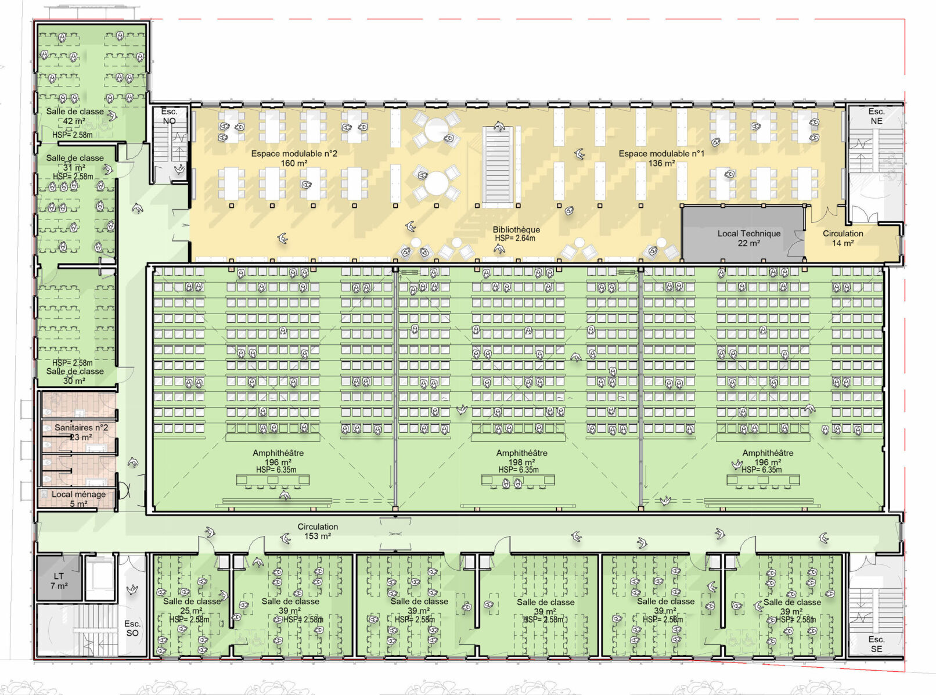This project, designed for the École Polytechnique campus in Saclay, explores the potential of reversible uses and architectural frugality as drivers of innovation. It responds to the brief for a temporary teaching facility by anticipating the future transformation of the site in a context of rapid campus development.
The building embraces a bioclimatic, low-tech, and low-carbon approach. Entirely prefabricated off-site, it combines two timber construction systems:
-
a 2D timber frame (solid or glulam) enabling large, open, and adaptable floor plates,
-
prefabricated 3D timber modules housing classrooms and offices.
At the heart of the project, three 200-seat lecture halls are designed to be fully demountable and relocatable elsewhere on campus. Once removed, these spaces can be transformed into open office areas facing a planted courtyard with soil in direct contact with the ground.
The building breathes through passive systems, with wind towers providing natural ventilation and heat recovery—minimizing reliance on mechanical systems.
Designed for rapid assembly and to meet current educational needs (3,200 m²), the project aligns with the École Polytechnique’s climate commitments. It is conceived as an evolving structure, with key elements that can be dismantled and reused in future scenarios.
Although the project was not selected, it was ranked first for architectural, technical, and environmental quality. It represents a significant contribution to our ongoing reflection on resilient, low-impact, and reversible public buildings.

