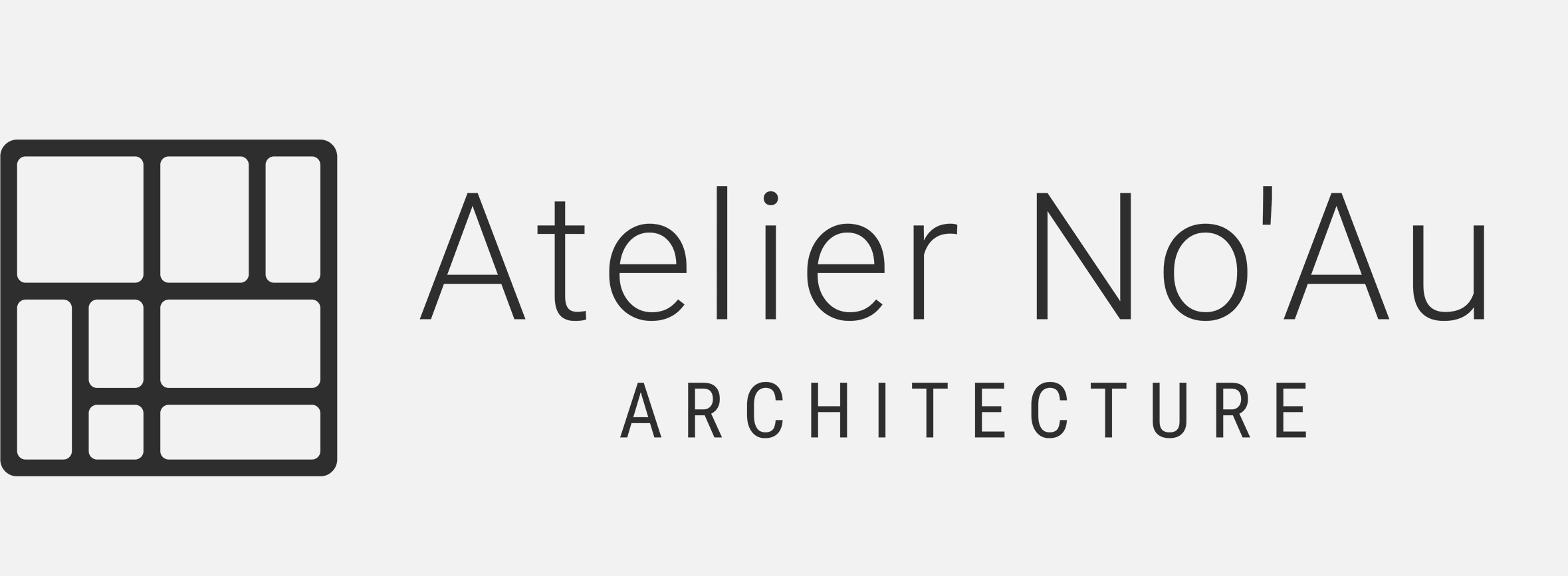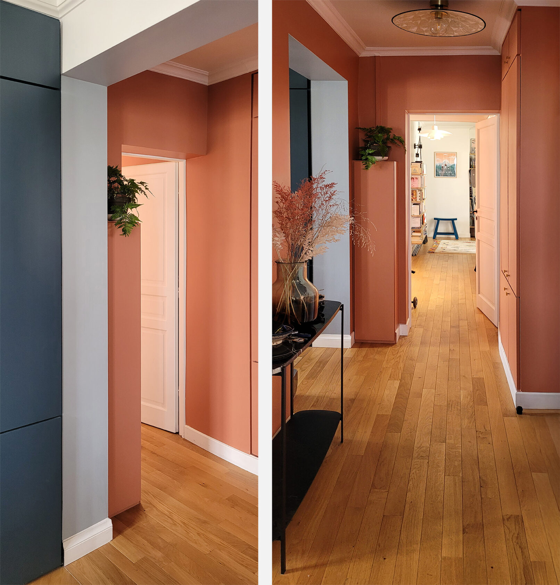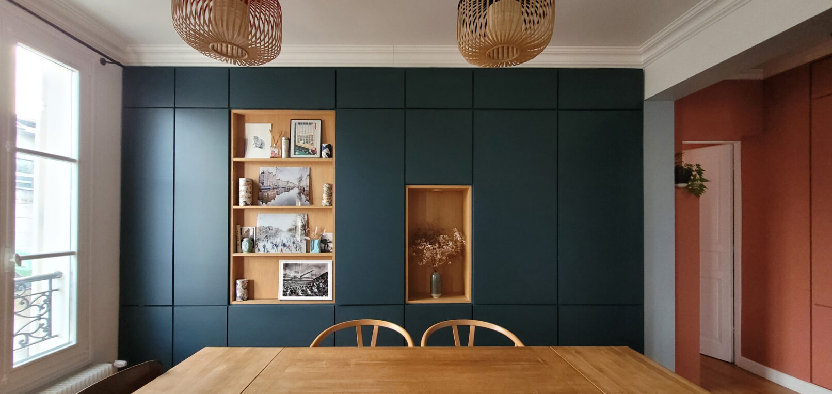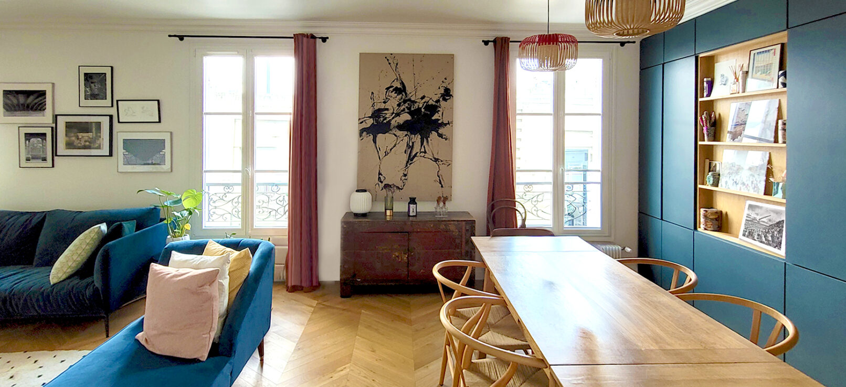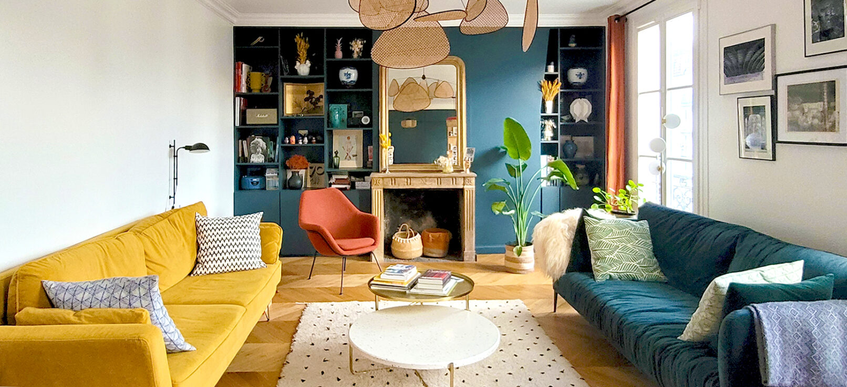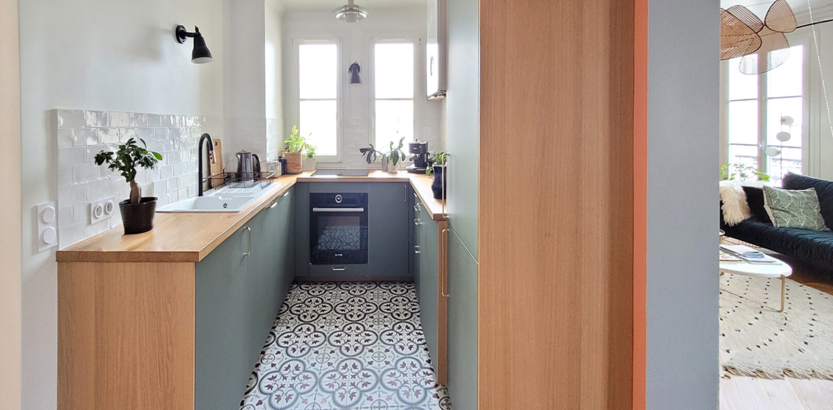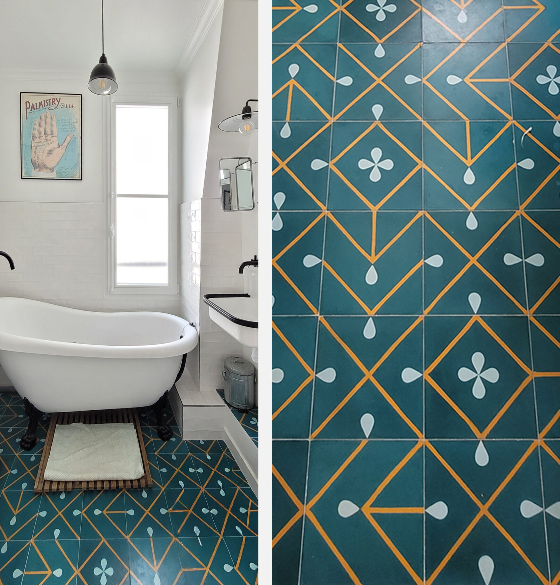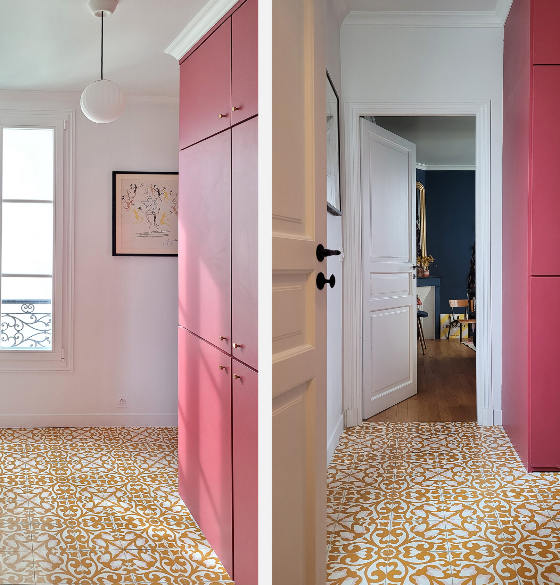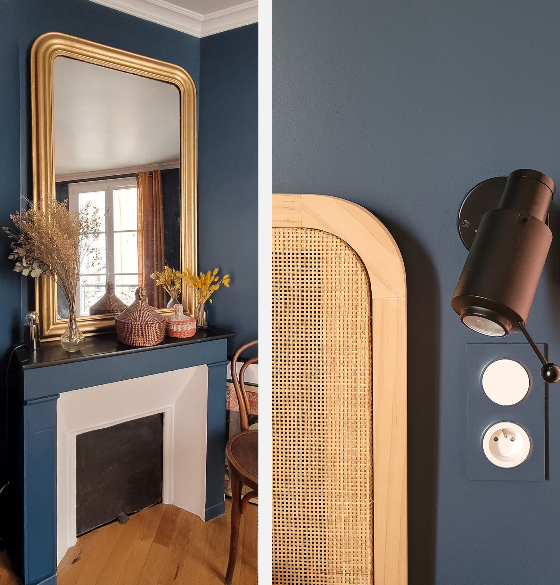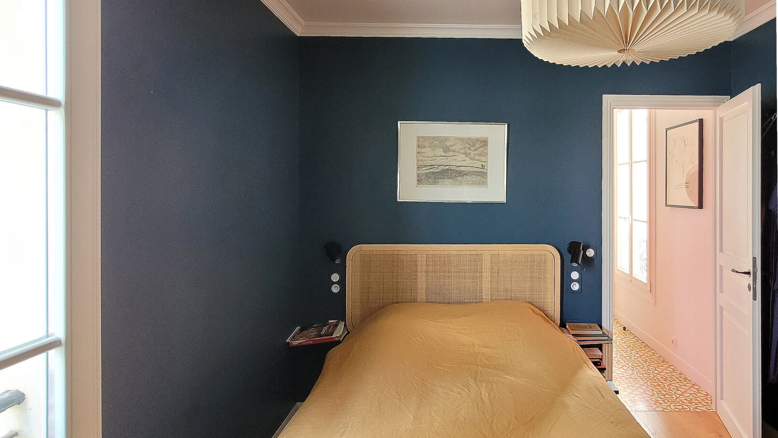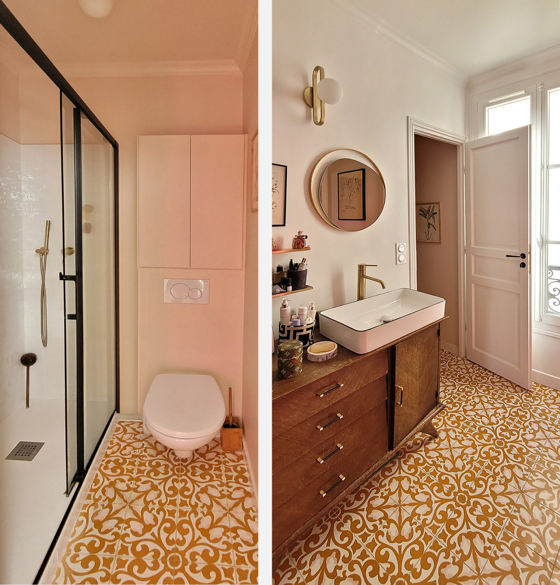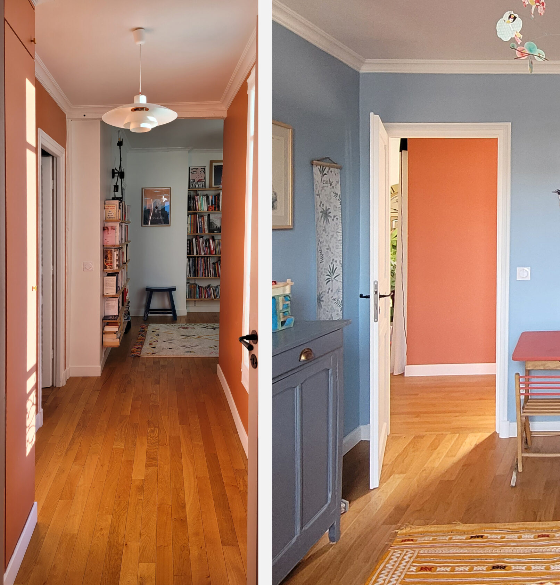Goncourt | Parisian Apartment
Color and light as spatial language
Located in a late 19th-century faubourg building, originally constructed to house the workers of the great Haussmannian worksites, this apartment results from the unification of four separate units. Its mixed structure — timber frames for the stairwells, steel-beam floors, and masonry façades — carries the constructive memory of that era.
The floor plan was completely redesigned to simplify circulation and open up the spaces. This transformation created large, light-filled volumes benefiting from three orientations: soft, diffuse light to the north and east, and warmer light to the west.
The enhancement of perspectives relies on a subtle use of color, echoing the teachings of the Bauhaus where Noémie Aureau studied. Here, hues become a true tool of spatial composition, deepening the perspectives and reinforcing the character of each room.
Finally, particular attention was given to details: bespoke joinery takes advantage of every niche left by the chimney flues, typical of faubourg apartments.
