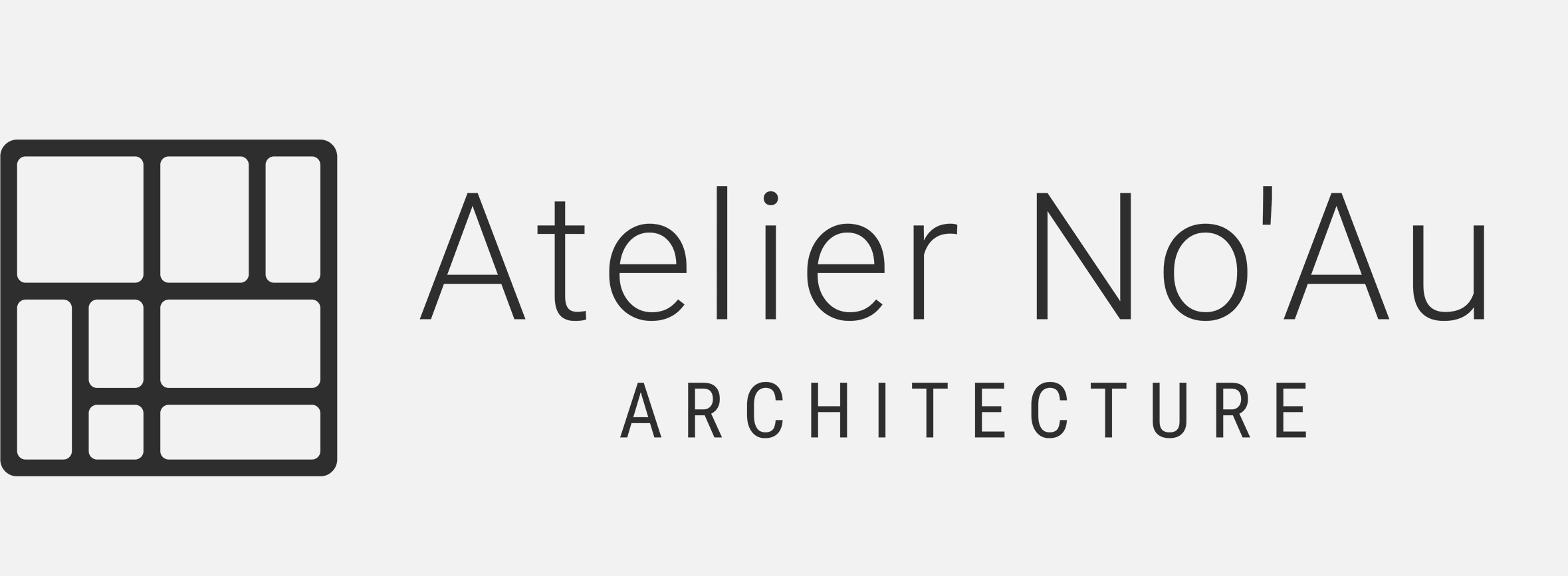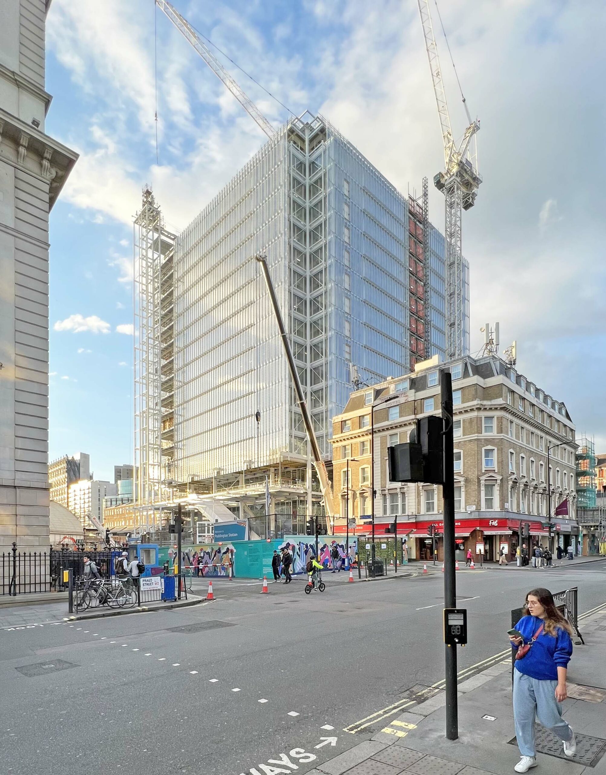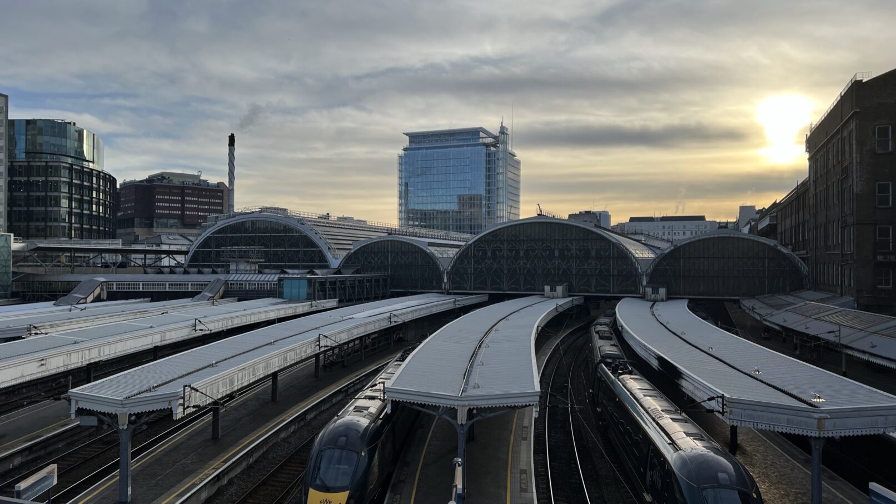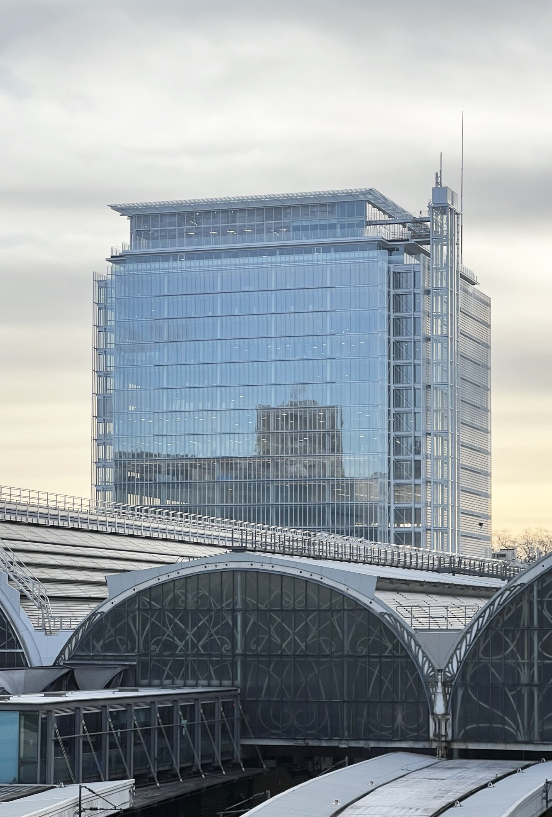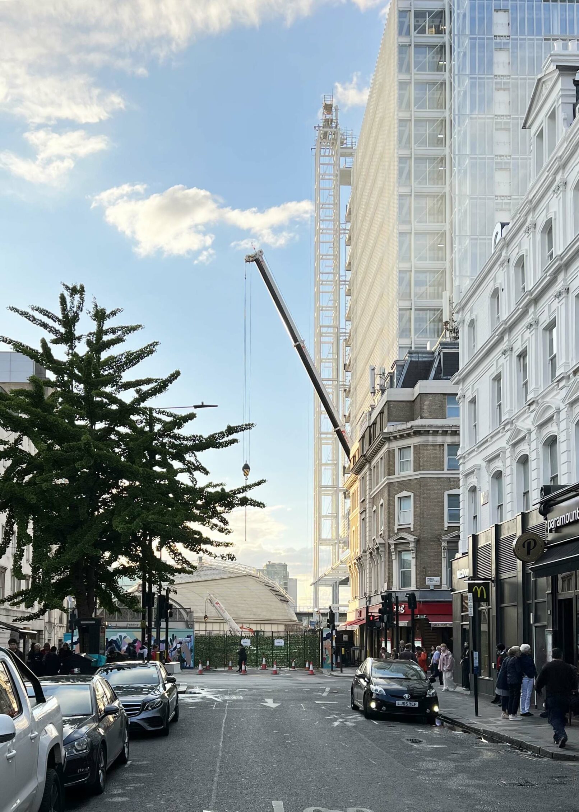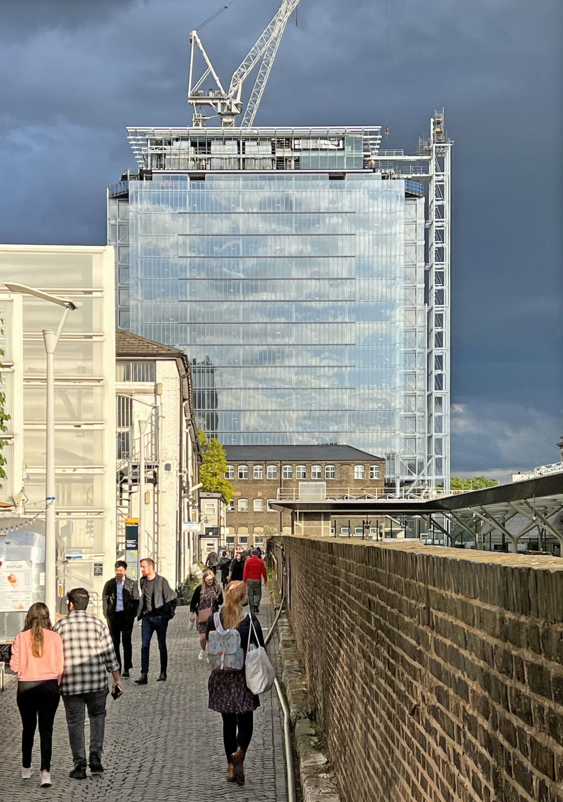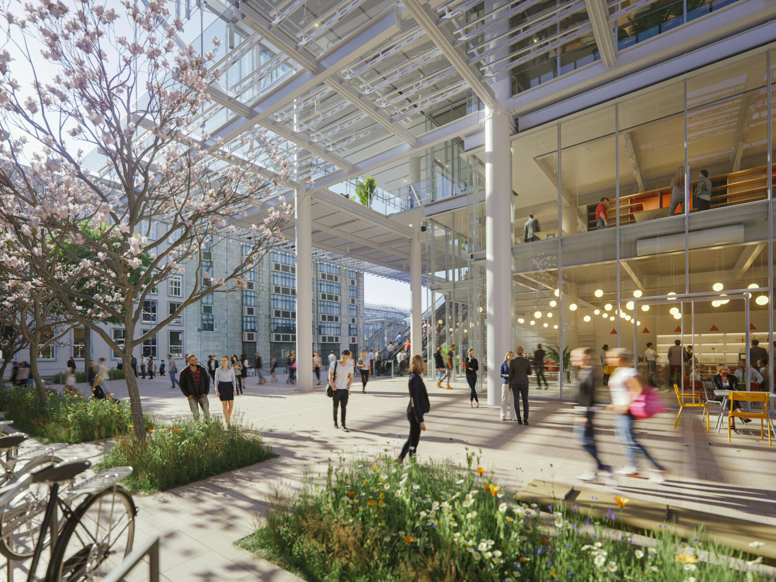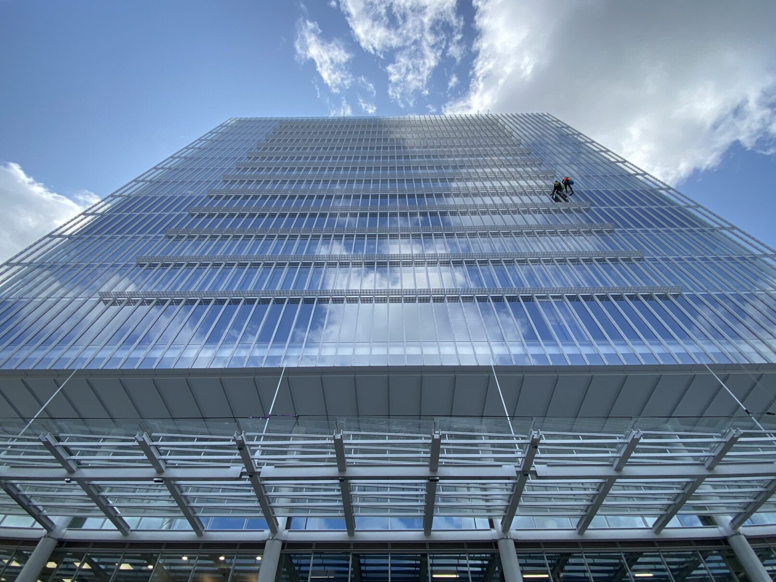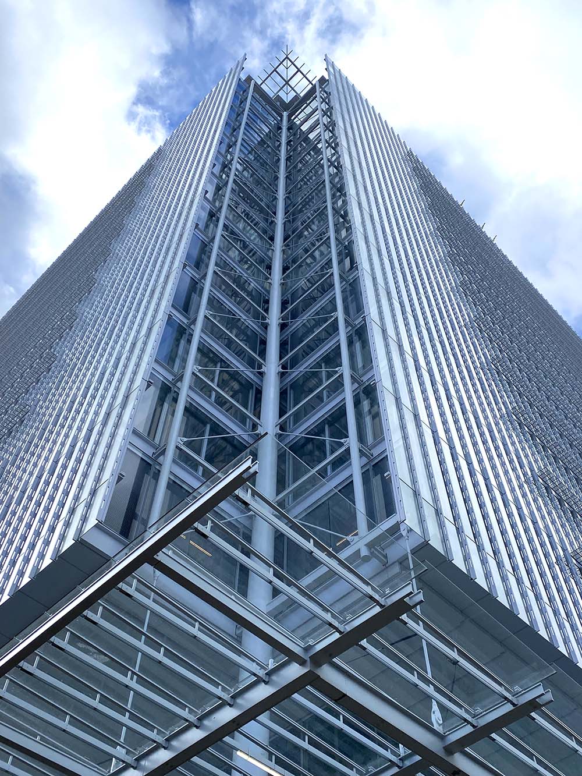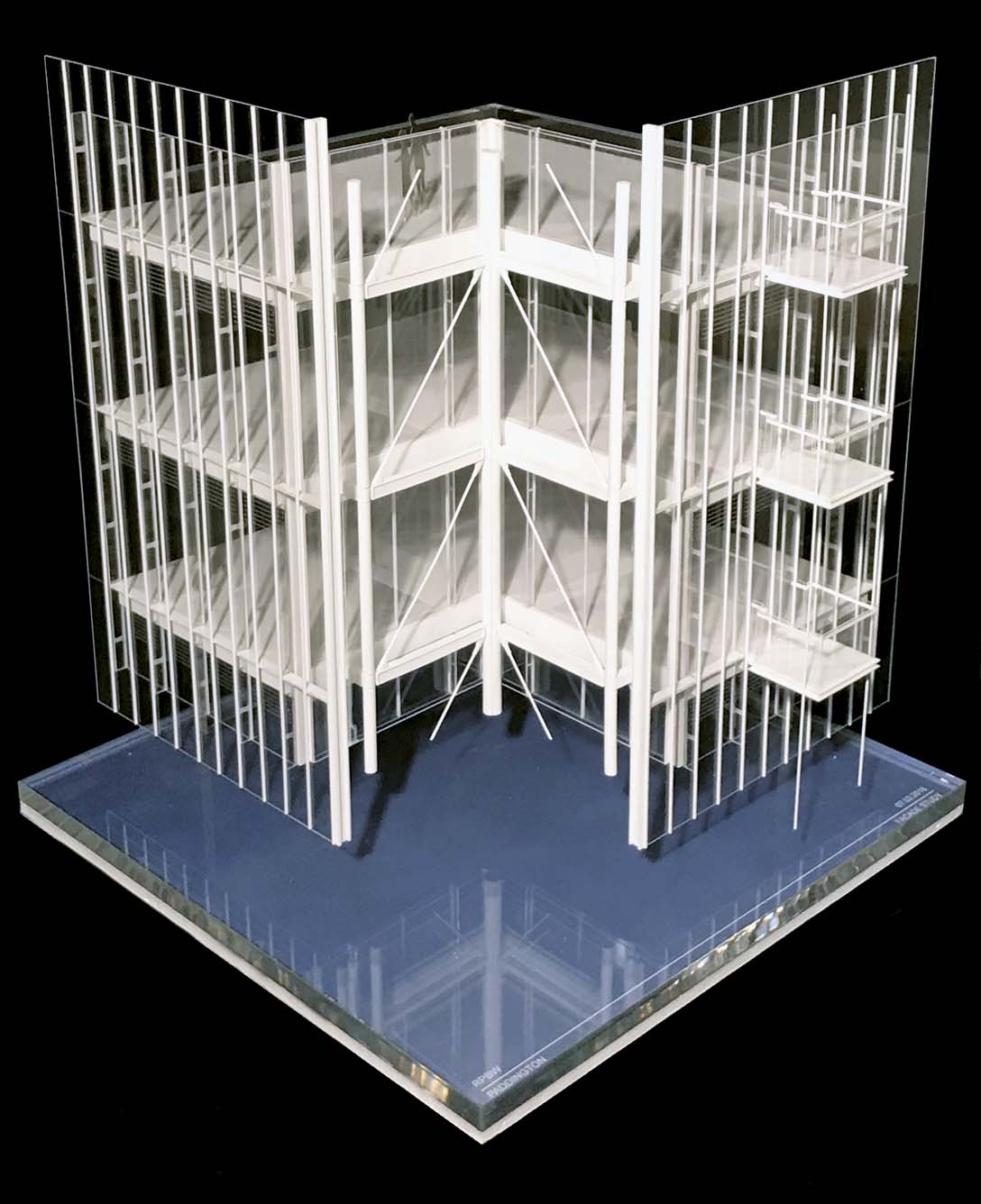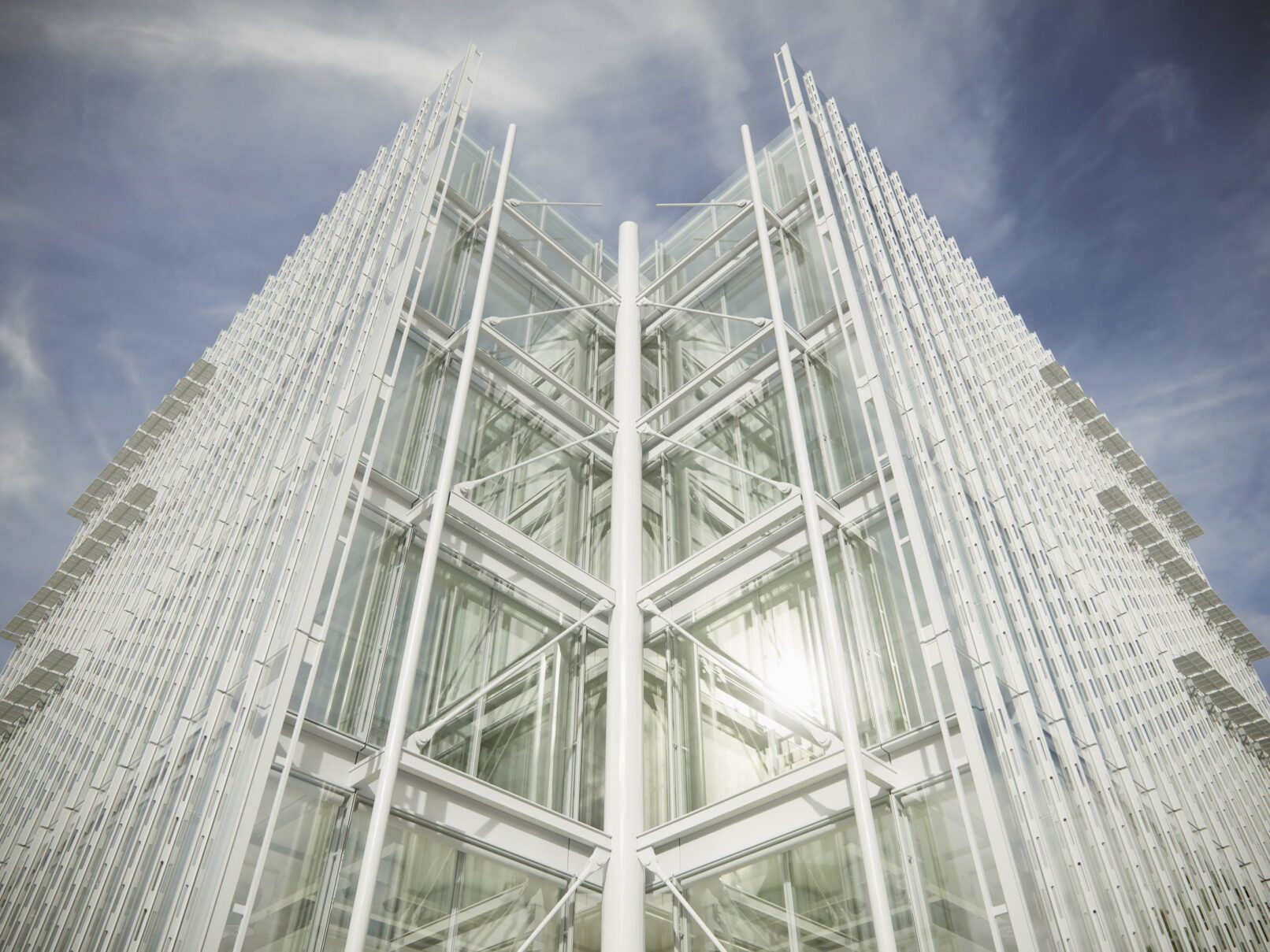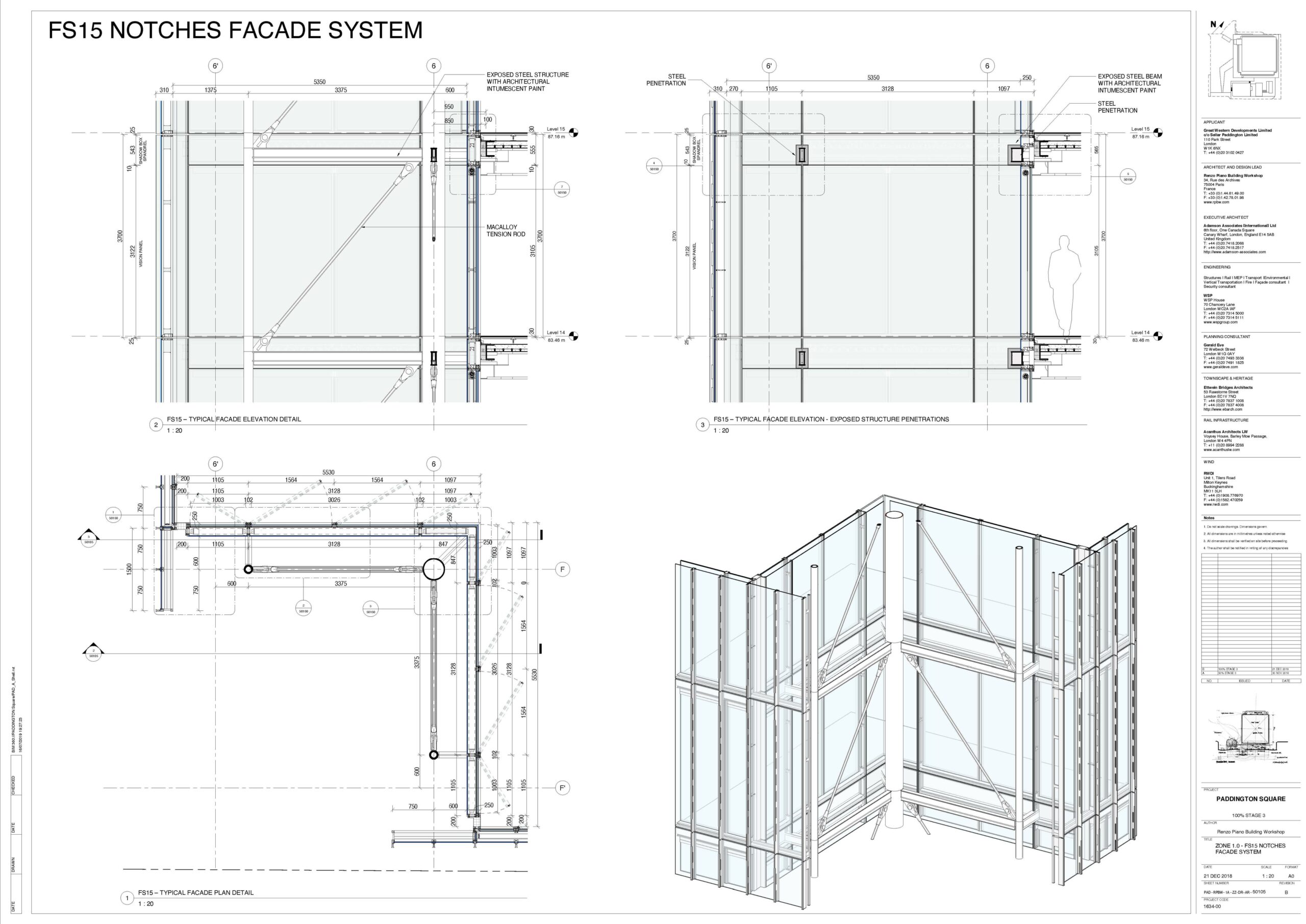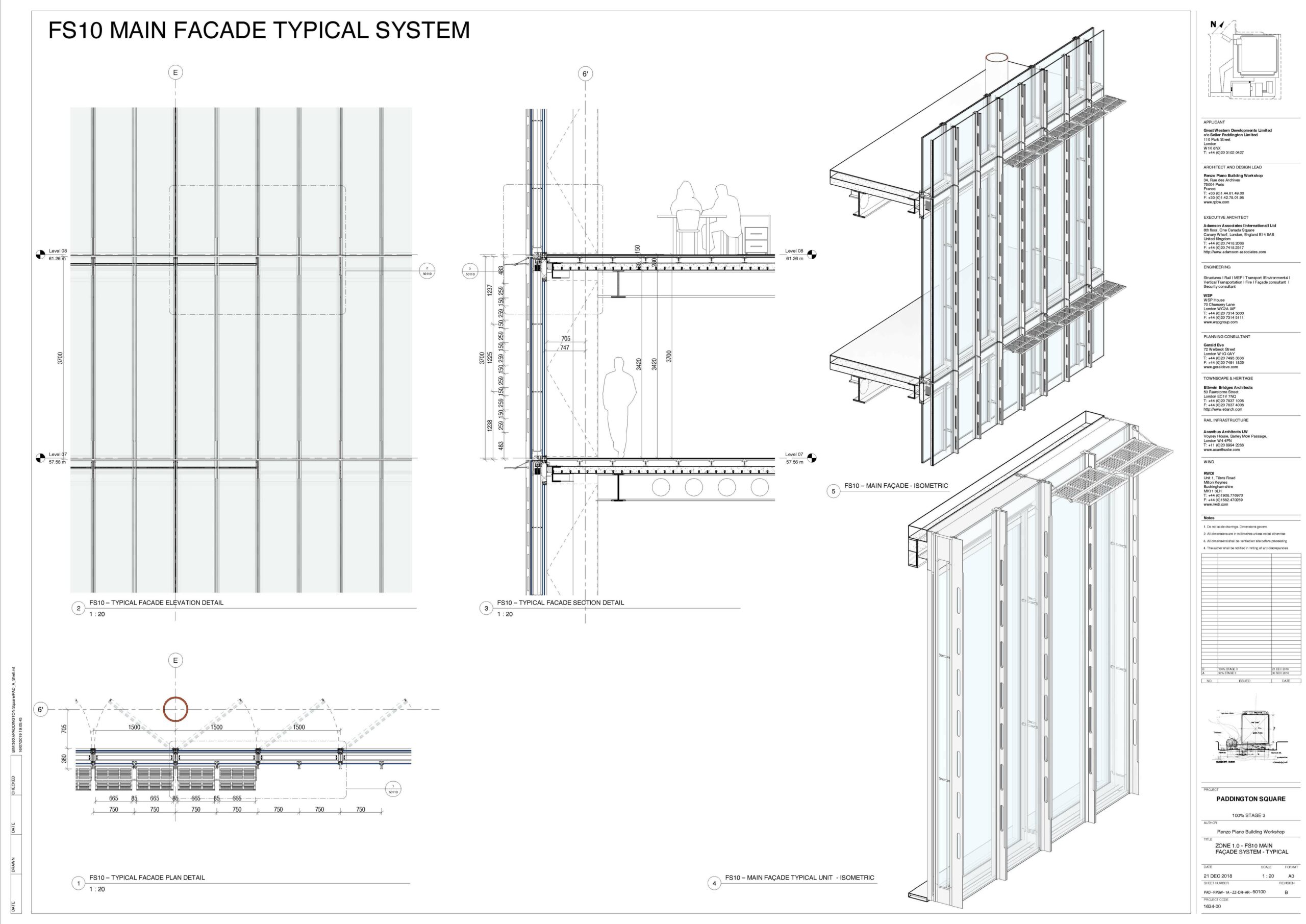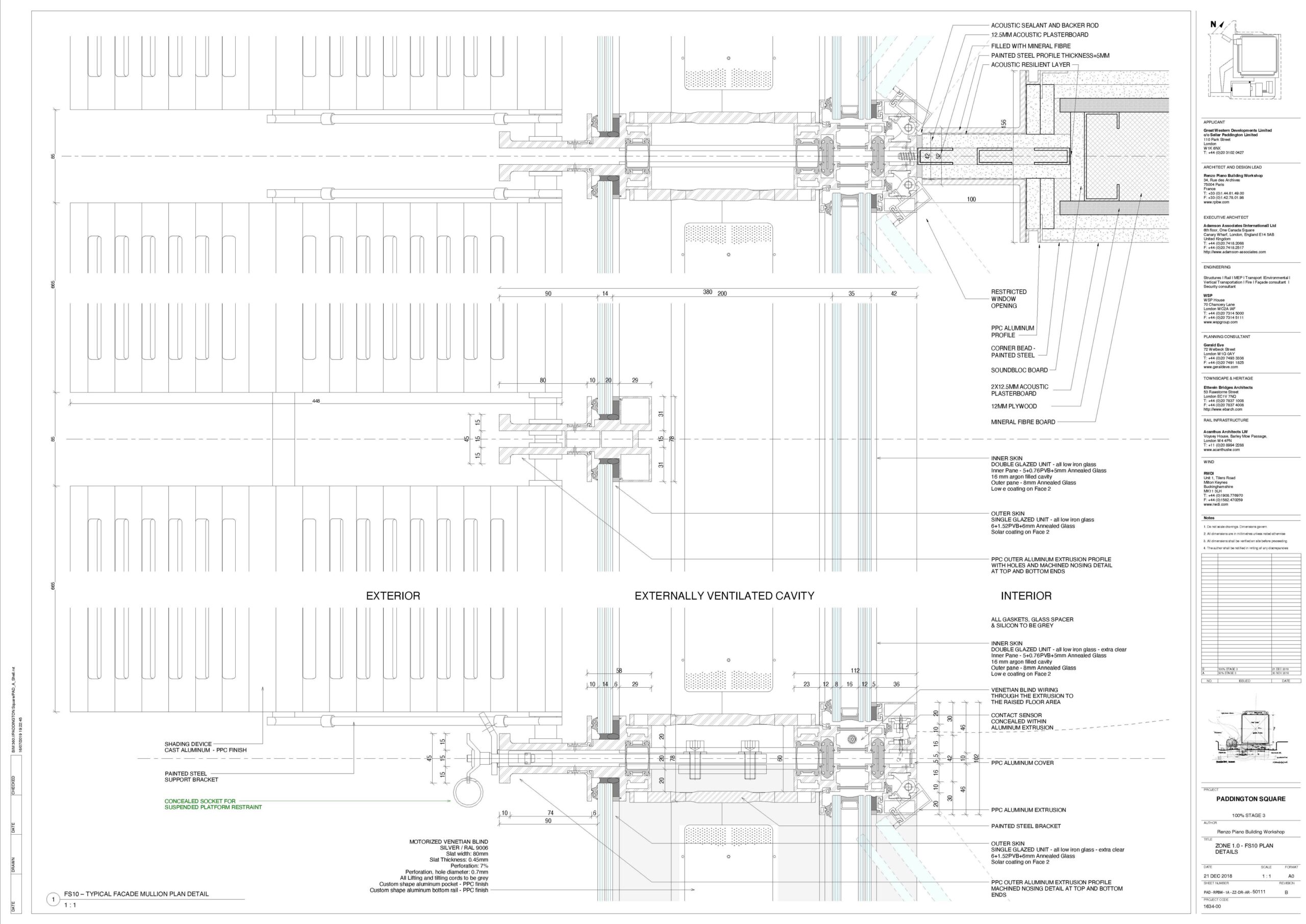Project designed by RPBW
Mixed-use building in the London skyline
Paddington Square is a 17-storey mixed use building, floating above a new public realm at the entrance of Paddington station in London. The project aims at transforming a neglected and poor quality site into a world class gateway to one of London’s most historic stations.
At street level facades under the cube are set back to maximize the public realm. The project comprises a mix of restaurants, bars, cafes and shops at the Street and Concourse levels. Accessible through le lobby at level 2, the 14 office floors of the cube provides prime quality working spaces for over 4000 people and brings valuable employment opportunities to the Paddington area. The top level hosts a rooftop restaurant overlooking the city.
With its perforated fins, the façade is echoing the lacey structure of the Brunel historical railway station.
Former associate architect at Renzo Piano Building Workshop where she worked from 2016 to 2023, Noémie AUREAU was the lead architect for the facade package of the project from the RIBA stage 2 to RIBA stage 4 when the facade contractor was selected (overall budget for the facade £40m).
