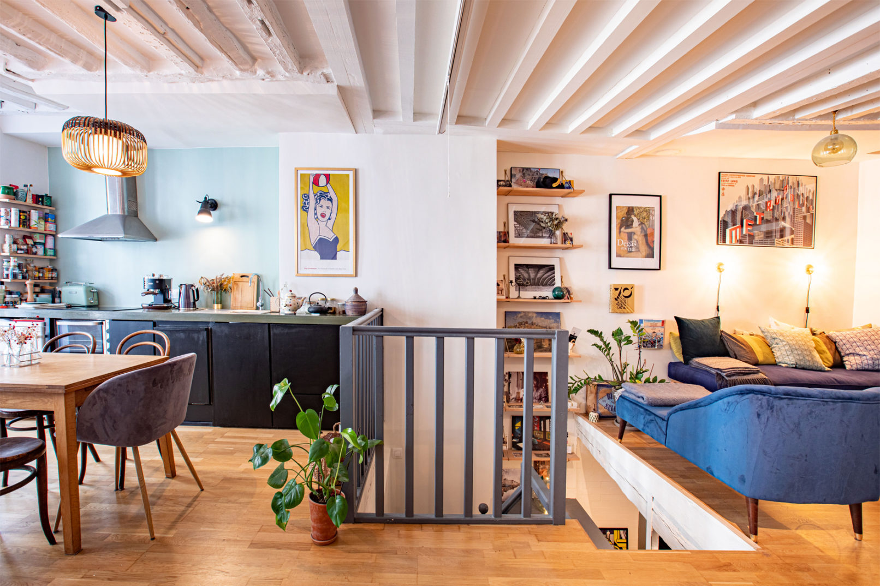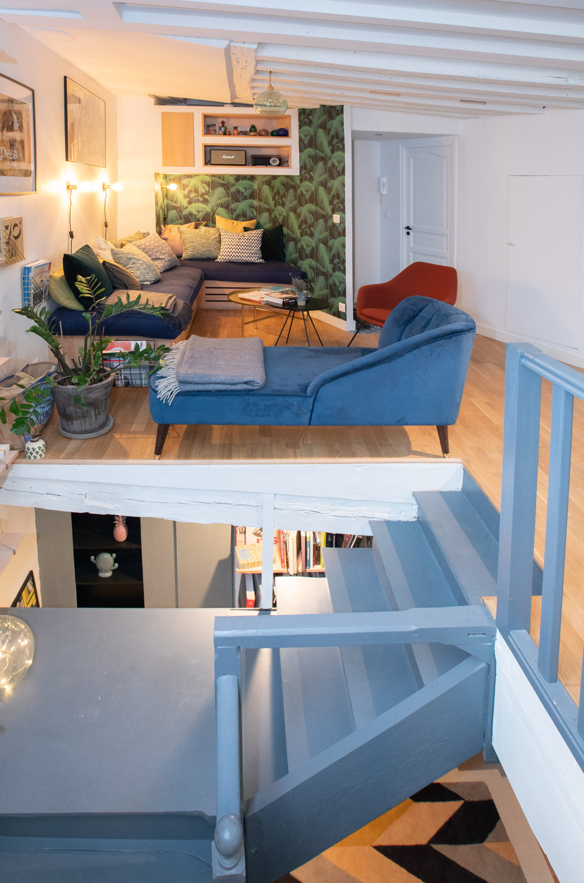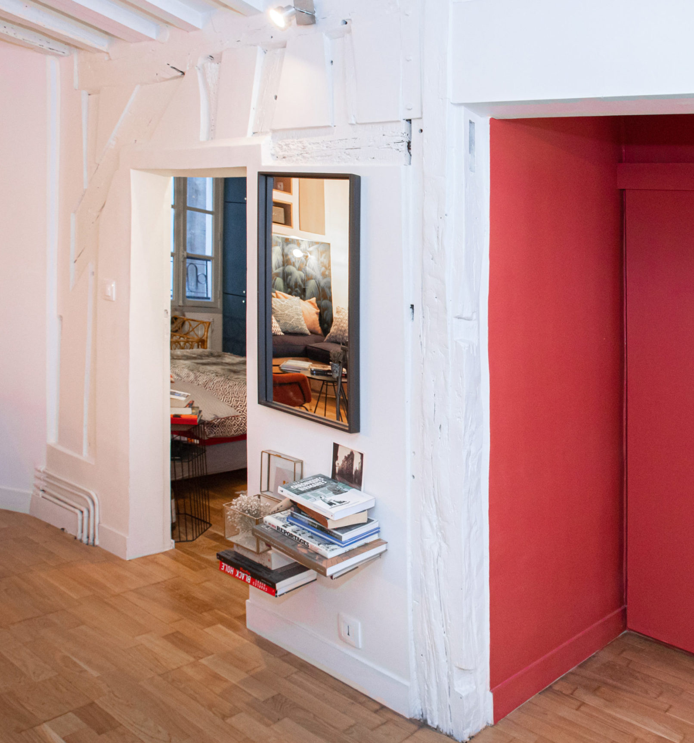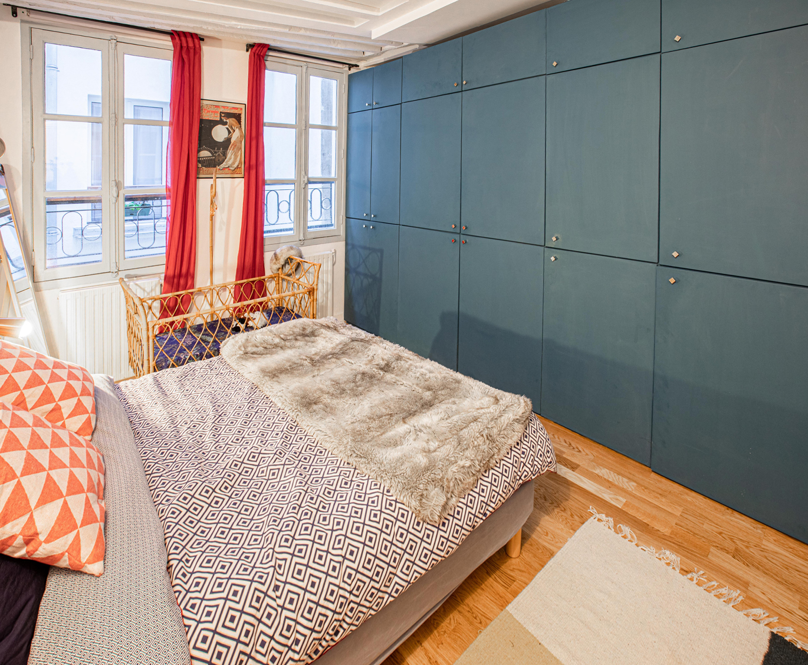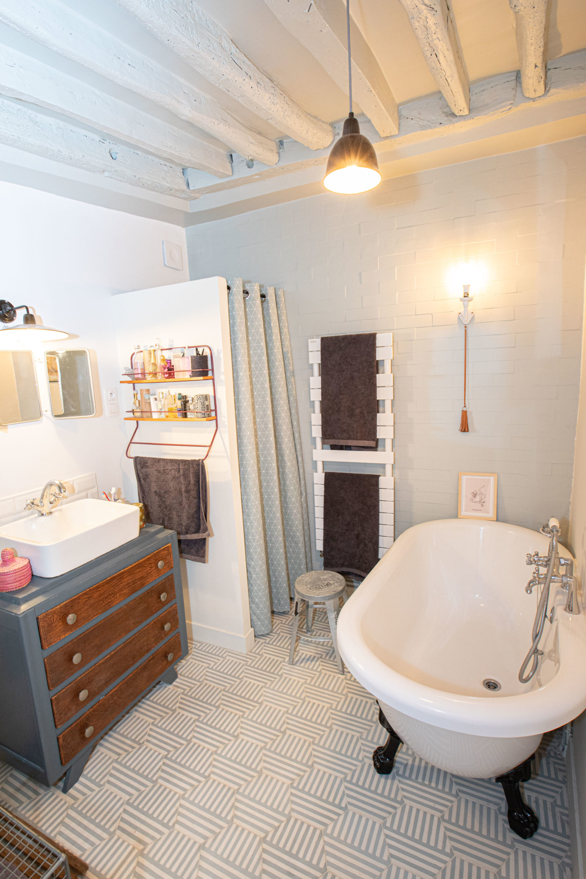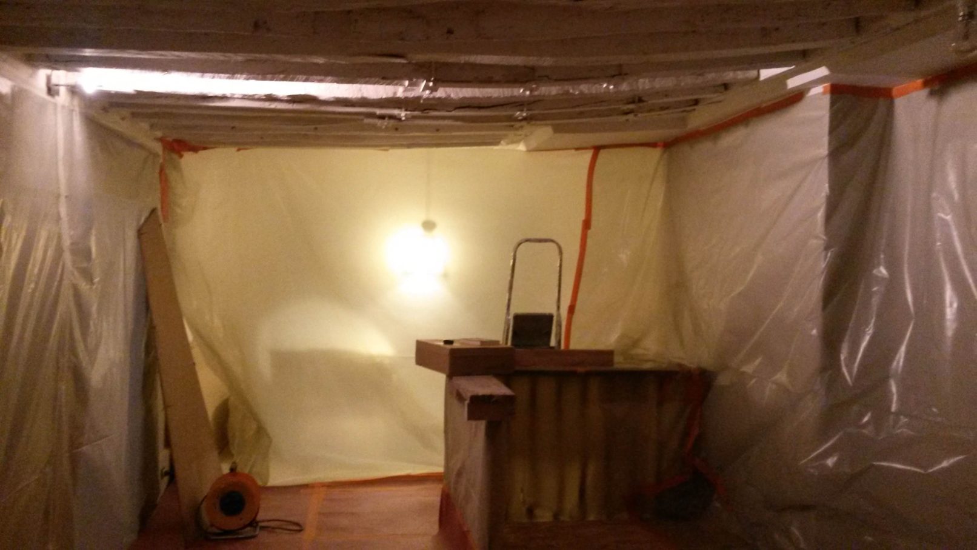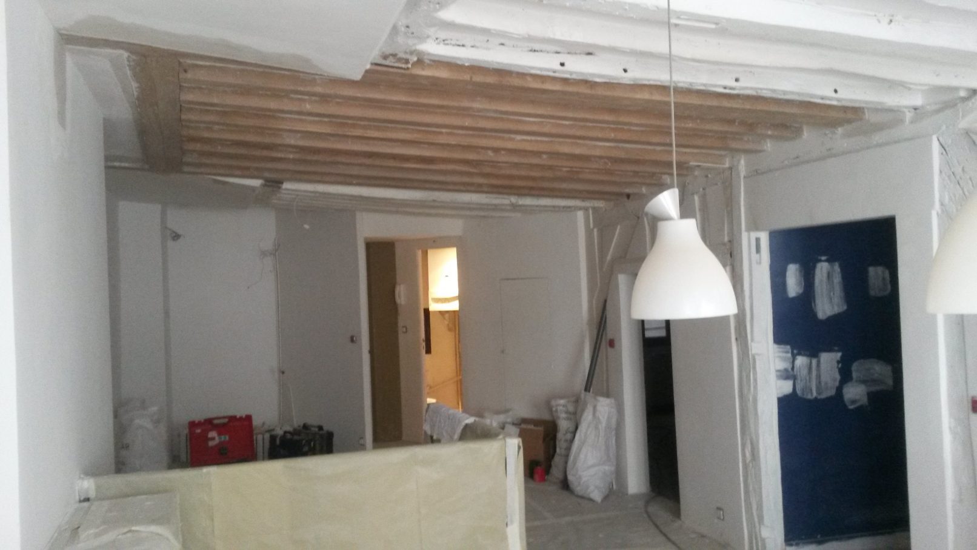Located in one of the oldest buildings on rue Saint-Denis in Paris dating from the 18th century, this former clothing workshop has been completely renovated into a warm and functional family flat. This interior renovation of the apartment was carried out from start to finish in parallel with the heavy renovation of its timber-framed supporting structure (wooden facades structure coated with plaster, damaged joists and beams of floors and timber-framed walls) and the various networks (water, electricity, gas) which had been chaotically created in the private parts of the building over the previous century.
In each room, built-in wooden furniture has been designed to take advantage of the irregular volumes and walls by offering integrated storage. A banquette has been created in the living room space, allowing generous seating in a constrained plan and concealing storage chests. In order to delimit the different spaces without dividing them, colour was used by subtle touches throughout the apartment on the floor and the walls.
Favouring recycling and upcycling, almost all of the furniture is antique and adapted if necessary, such as the dresser transformed into a vanity unit in the bathroom.



