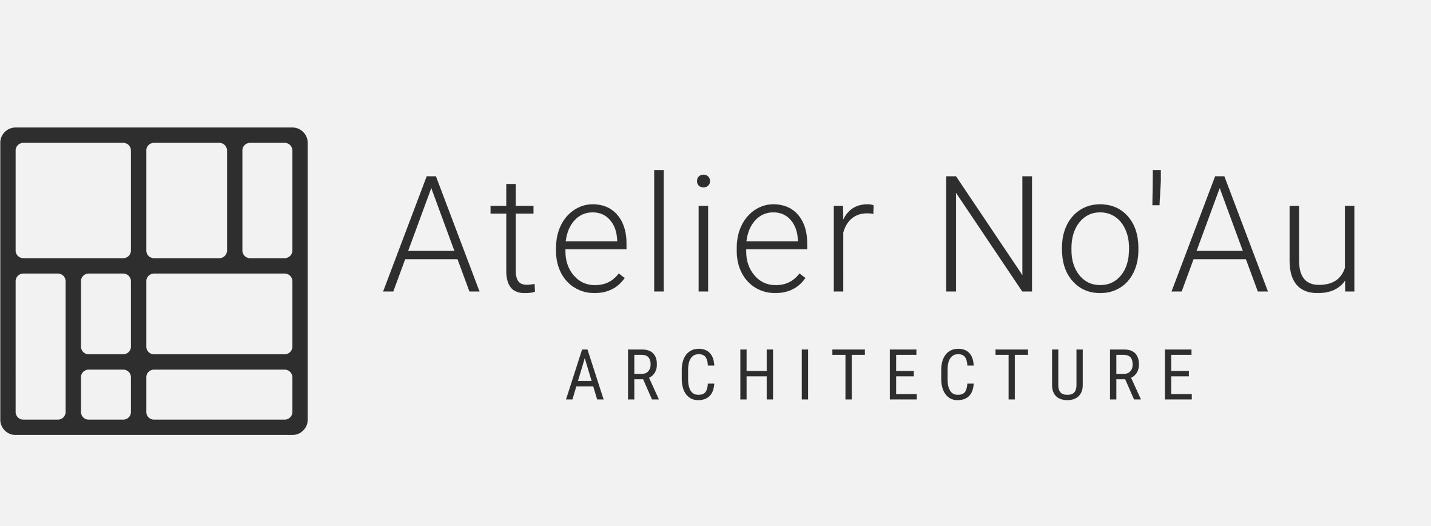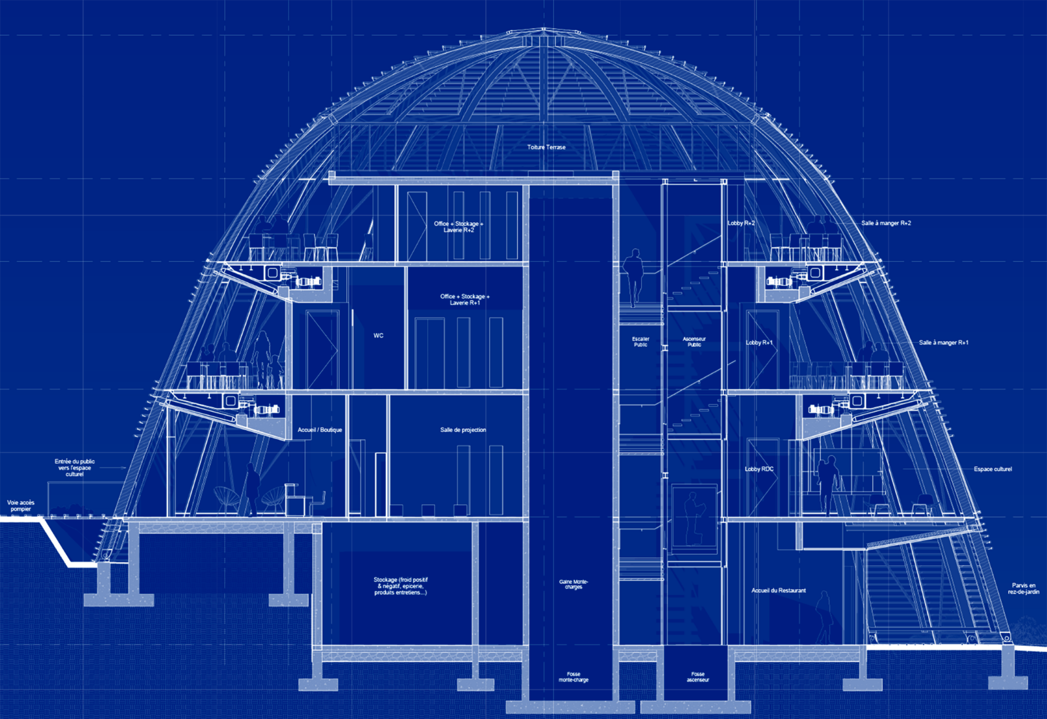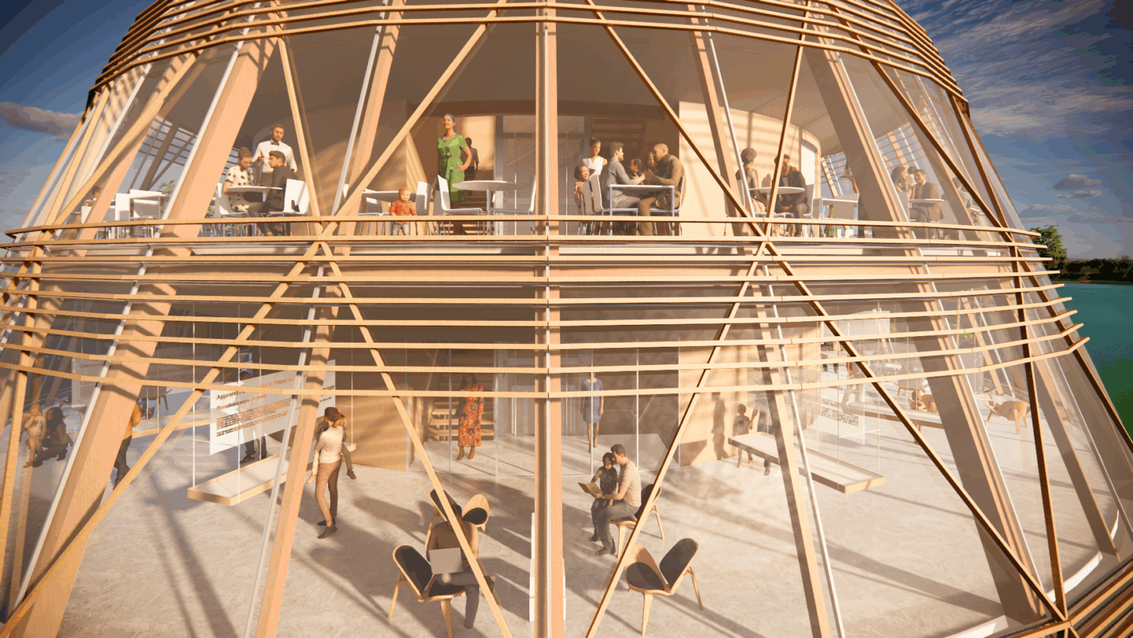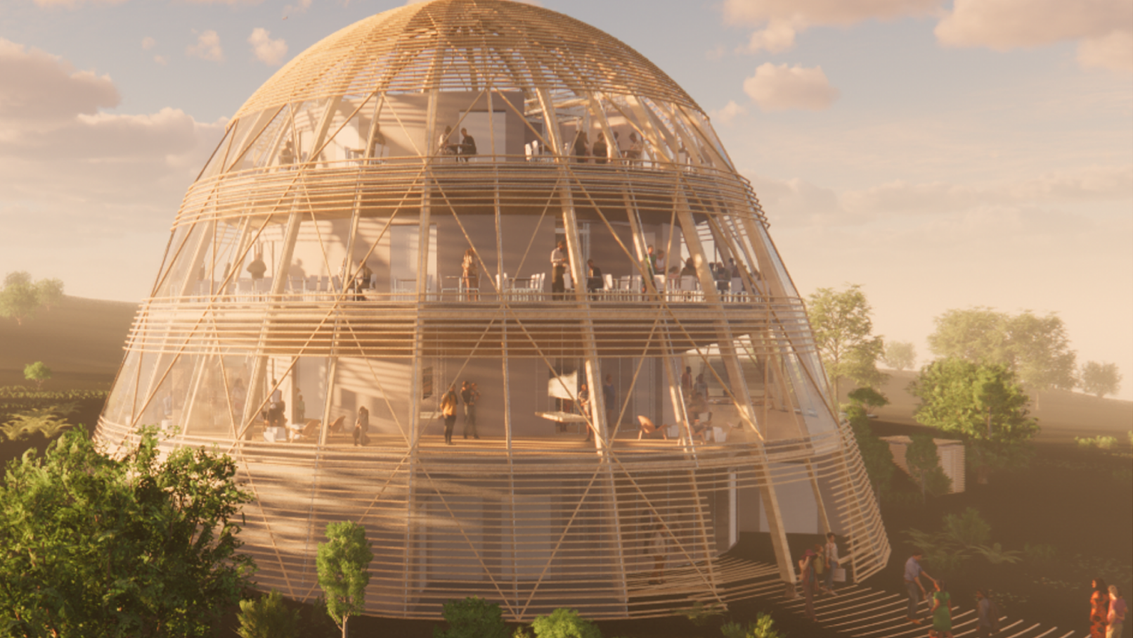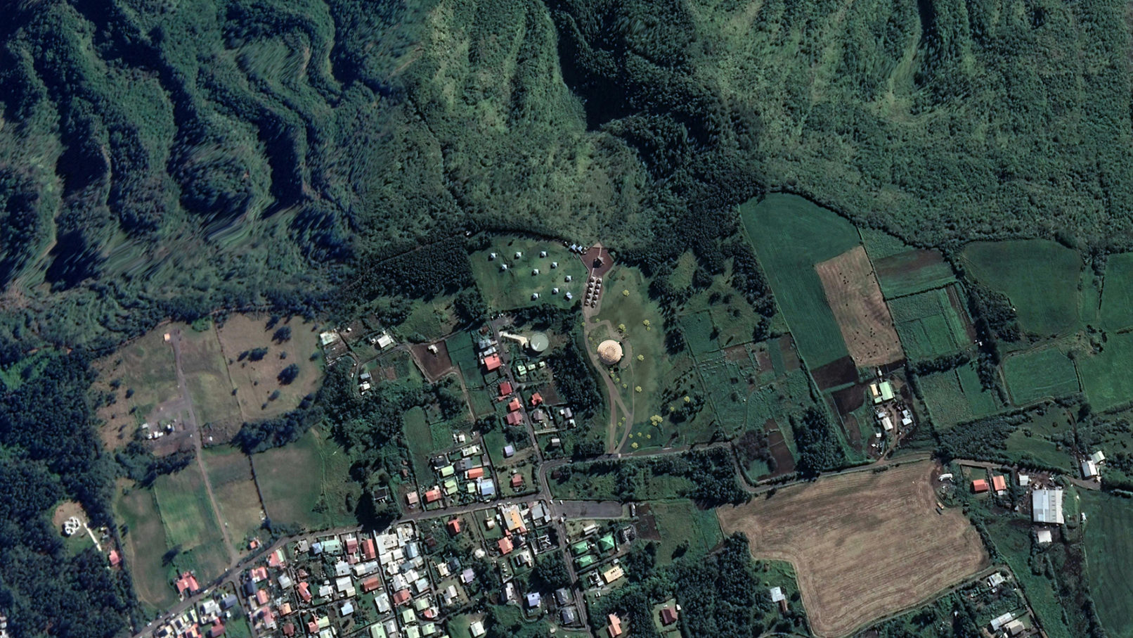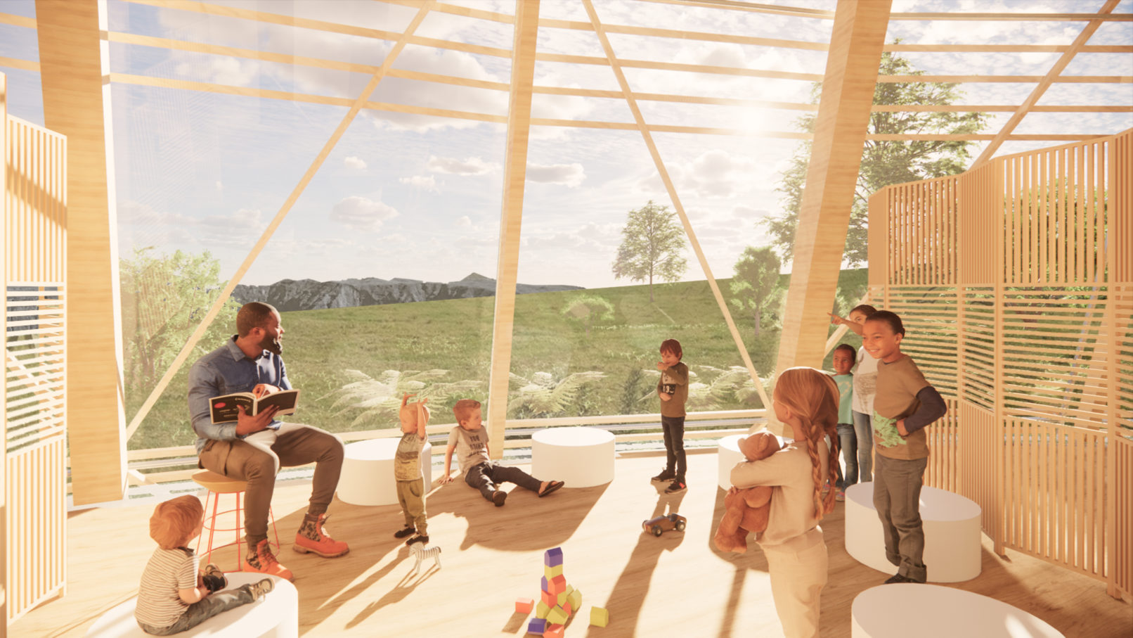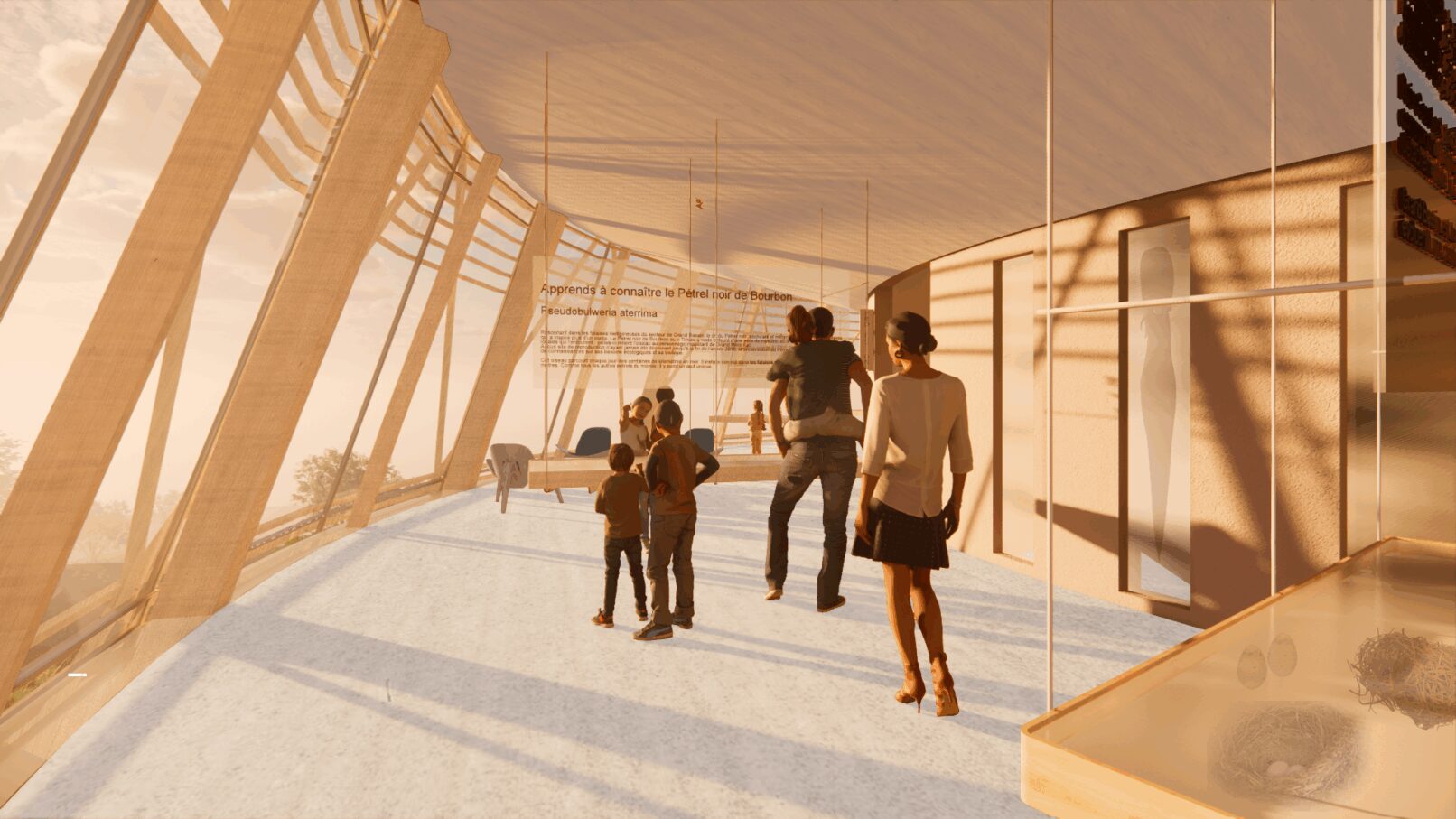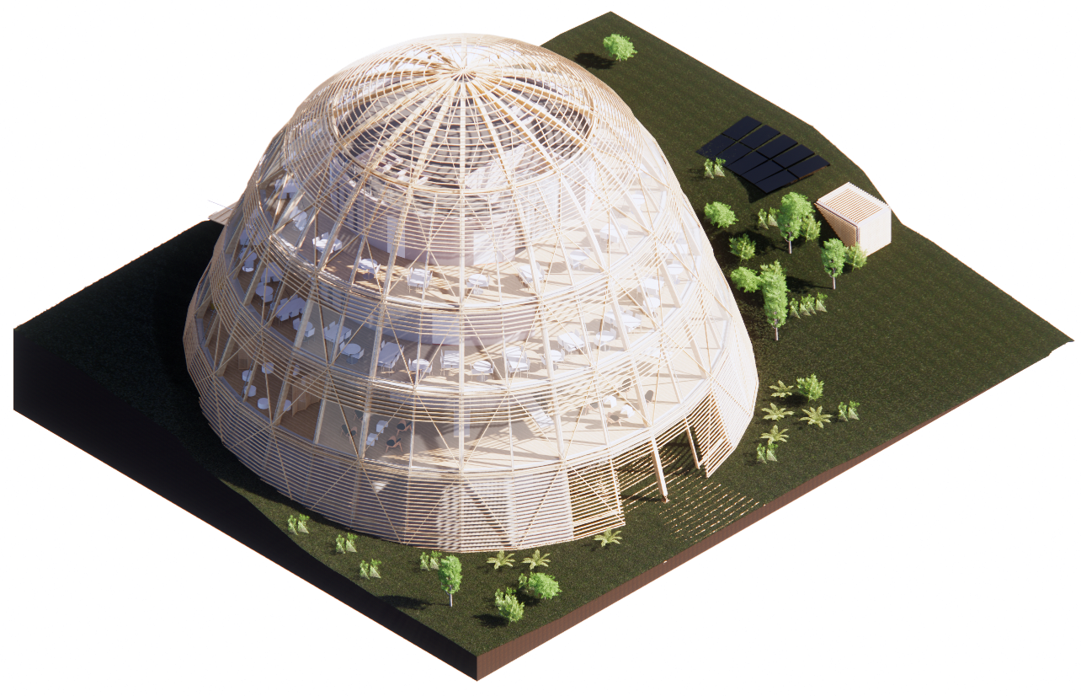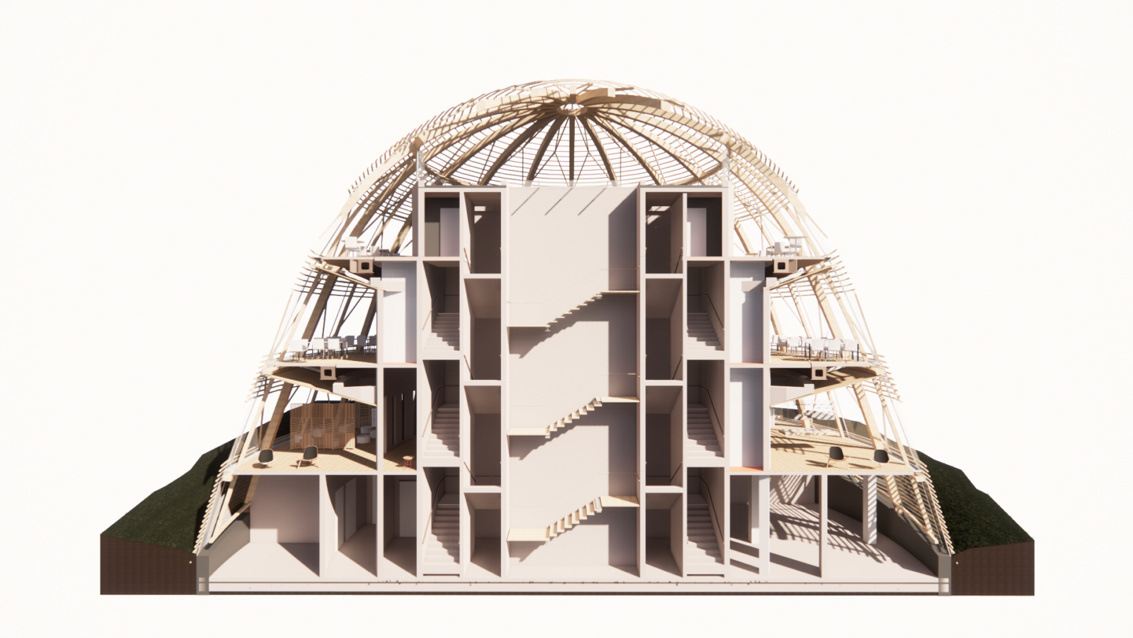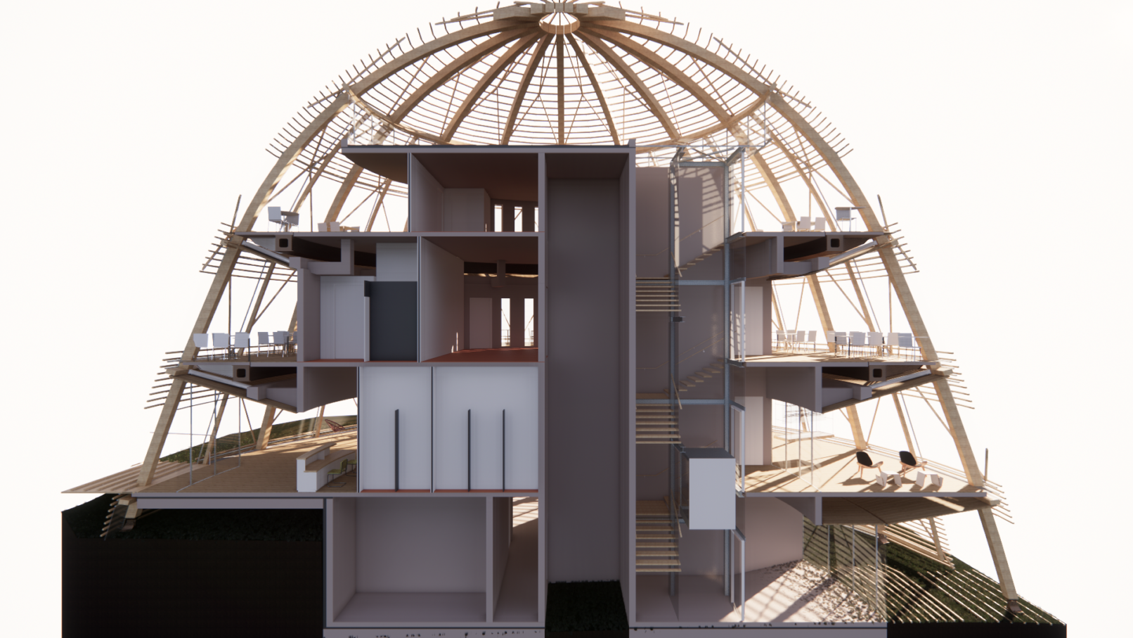Nestled in the heart of a natural park, the building is designed to accommodate an eco-museum dedicated to the park observation and a revolving panoramic restaurant that can host up to 400 guests per day. The volume of the new building is freely inspired by the interlacing of the strands forming the ram bird’s nest.
In order to offer the restaurant guests an exceptional 360° immersion experience in the distant landscape during a meal, the new dome is designed to ensure maximum transparency of the building shell. The cultural center, occupying the entire ground floor of the dome, is in direct continuity with the topography of the site. The technical spaces of the building and the kitchens are integrated into a semi-buried base.
The structure of the dome is made up of a central concrete core and 16 parabolic arches of cross-laminated timber arranged radially to support the faceted glazing. The slenderness of the arches is enabled by the restraint to the concrete core at each level. A lattice of wooden lamelles fixed in the aluminum frames of the glazing covers the dome. This mesh offers shadows protecting visitors from the sun while offering a completely unobstructed view of the landscape and optimal natural light. A natural ventilation system has been integrated into the design of the building to avoid the need for air conditioning during the hot season.
