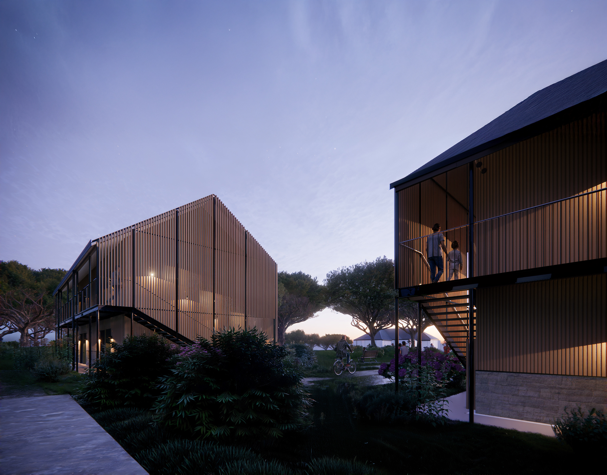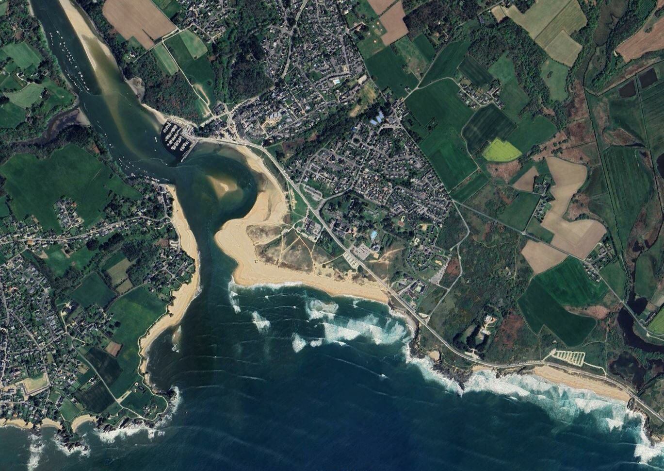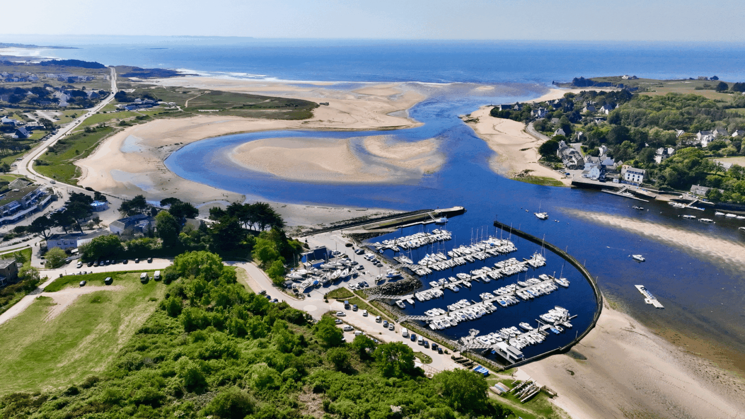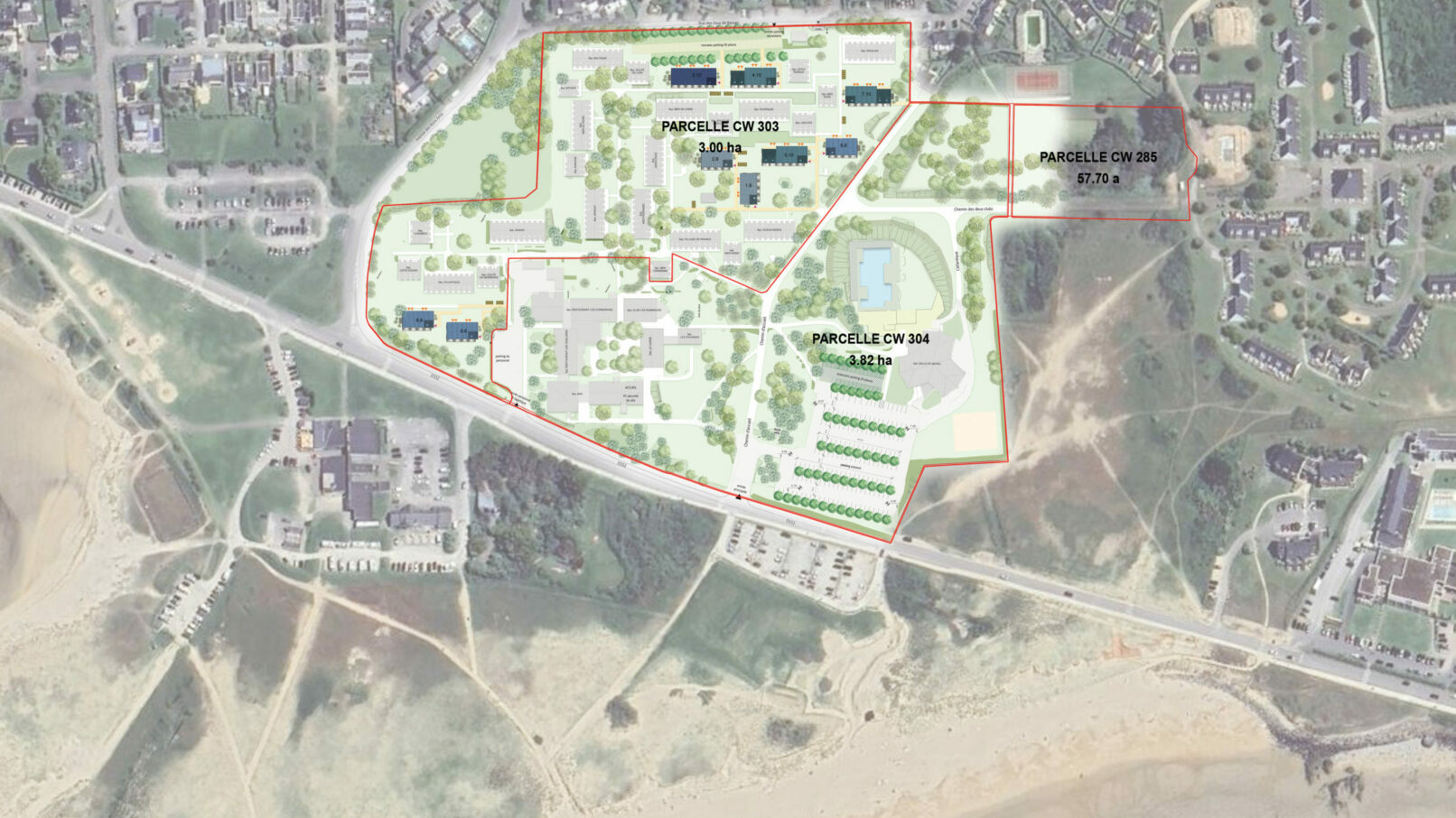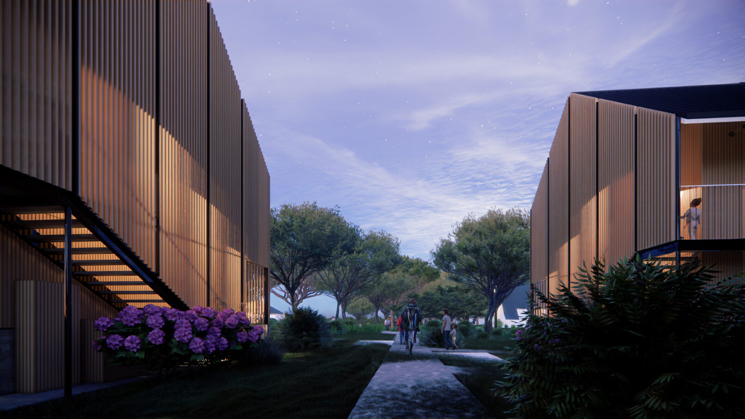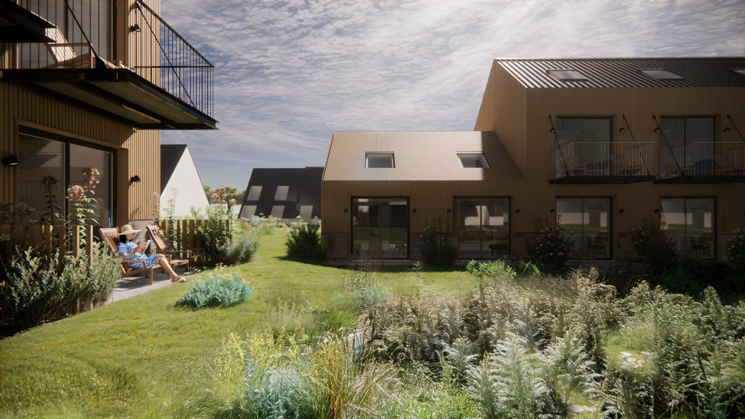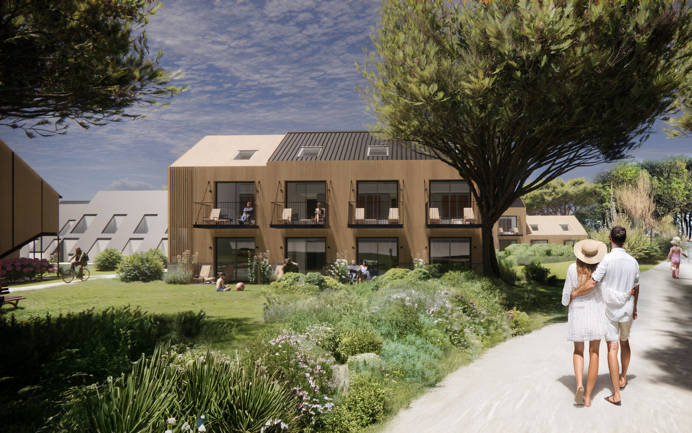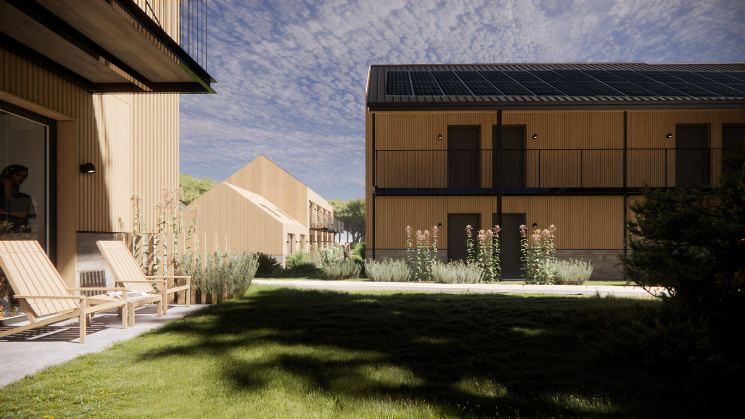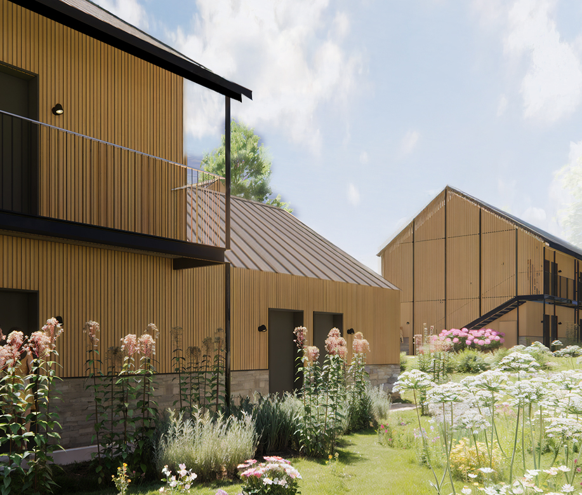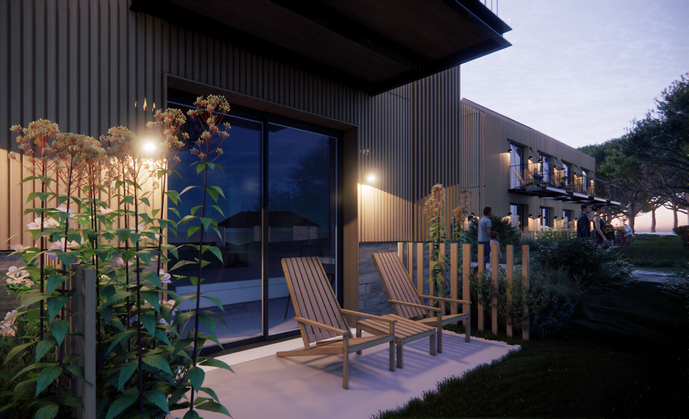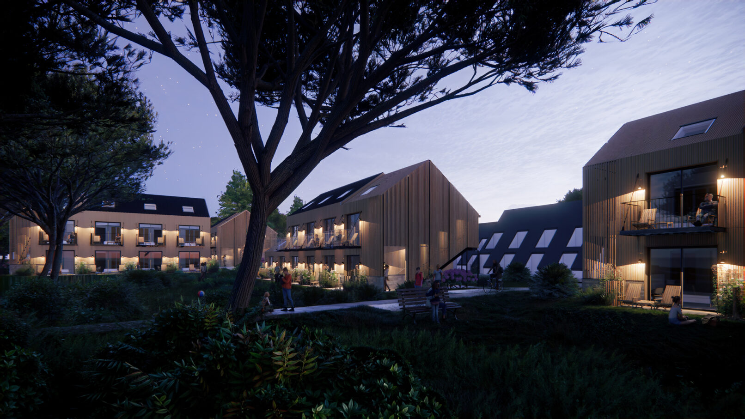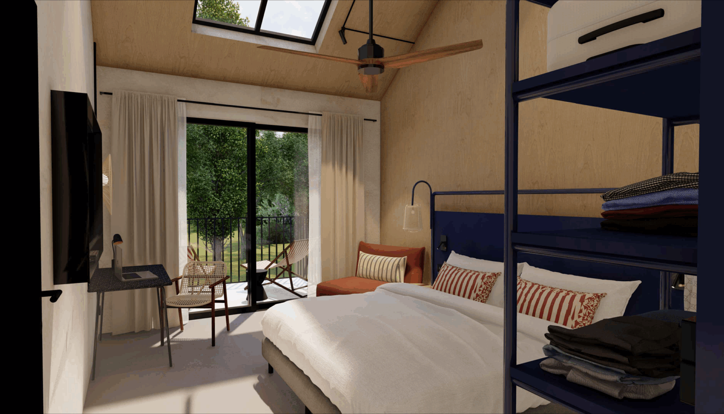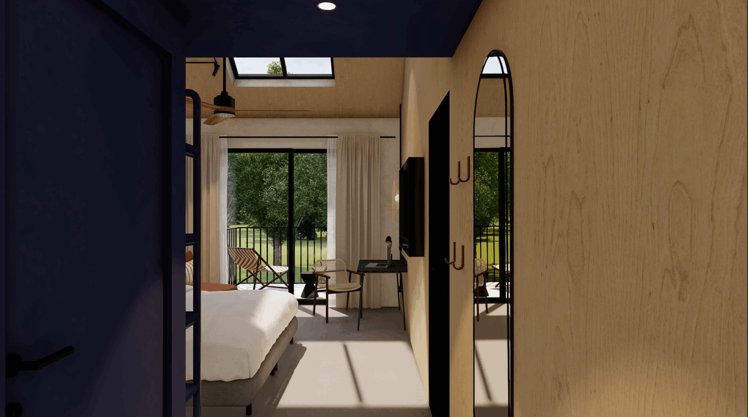A Low-Carbon Hospitality Project on the Ocean’s Edge
Located on the edge of the ocean, the project unfolds at the heart of a vast coastal park. Its layout follows the existing tree canopy, which the architecture gently emphasizes. Designed in collaboration with a landscape architect and an ecologist, the ensemble preserves and enhances biodiversity while offering visitors a stay in harmony with the marine landscape.
Nine buildings, each containing 8 to 12 rooms, are dispersed among the trees, fragmenting the program to ensure discreet integration within the natural site.
The construction relies on a 100% timber structure, built entirely off-site (2D modules for the structure, 3D prefabricated bathroom pods). Exposed CLT floors and walls minimize the use of secondary finishes, revealing a sober and refined architectural expression.
The use of bio-based, geo-sourced, and recycled materials – timber structure and cladding, cellulose and wood fiber insulation, locally quarried granite – reflects a commitment to material sobriety and the valorization of local resources.
A project that unites territorial roots, ocean horizon, and environmental ambition.

